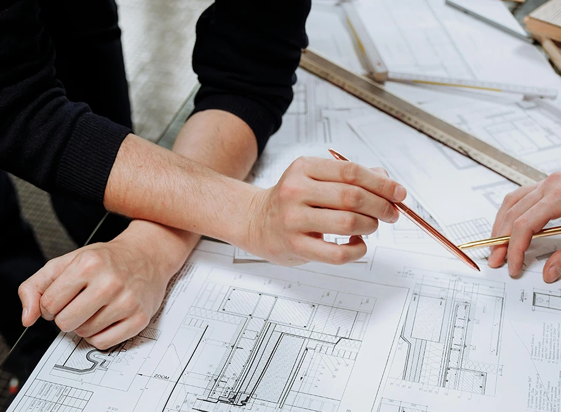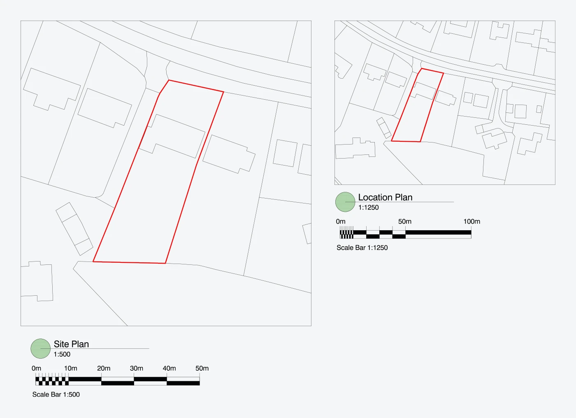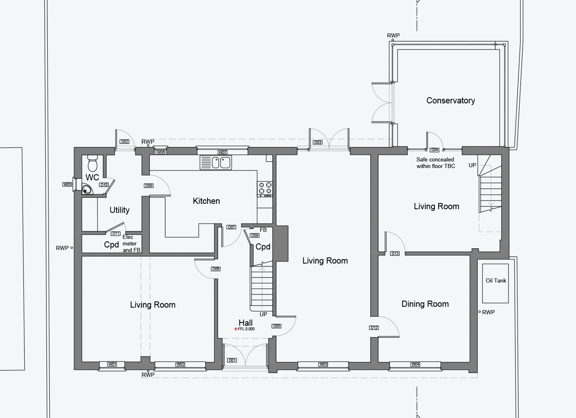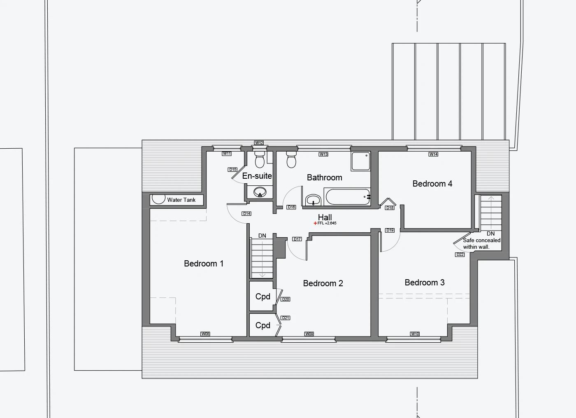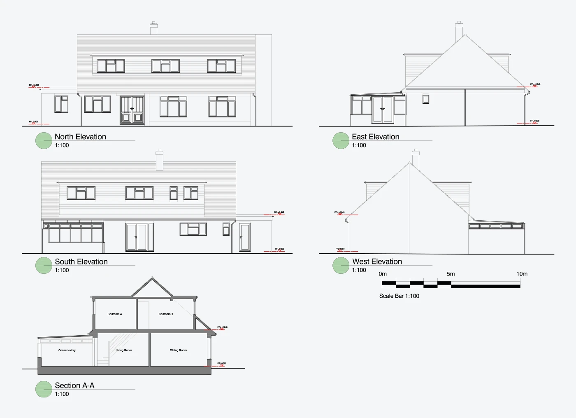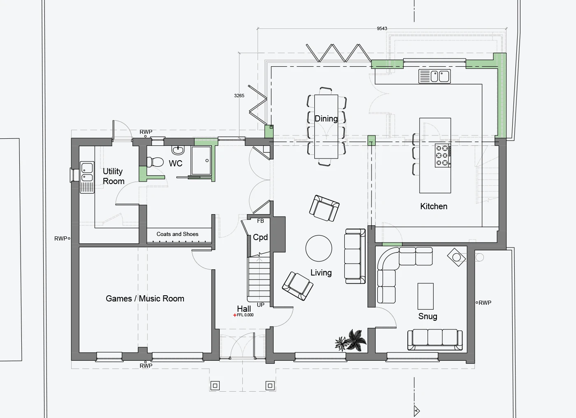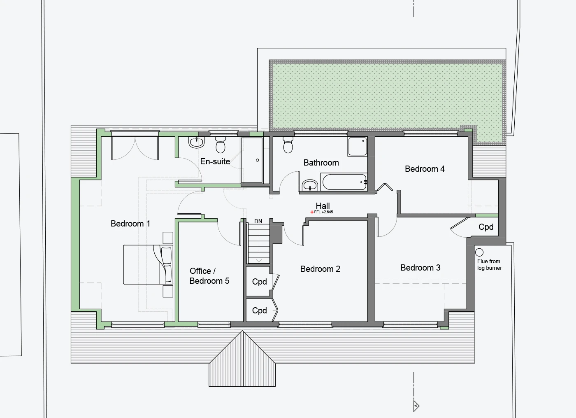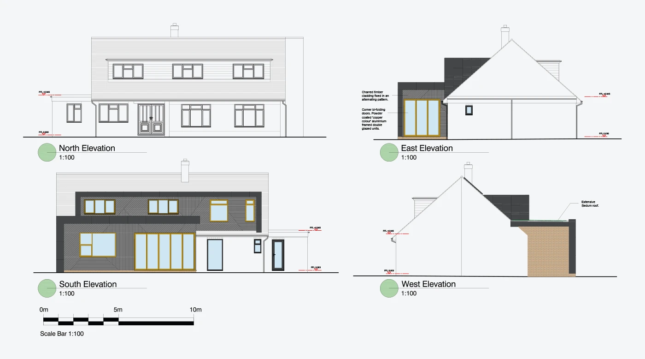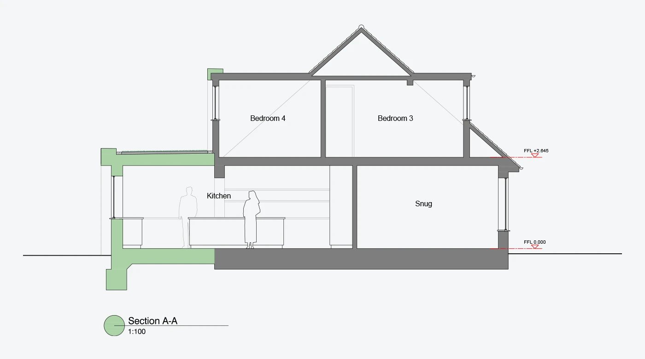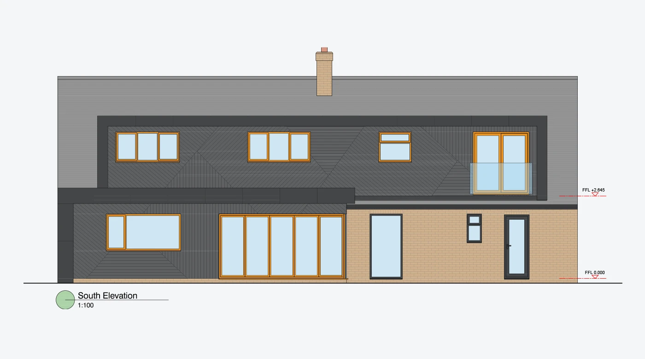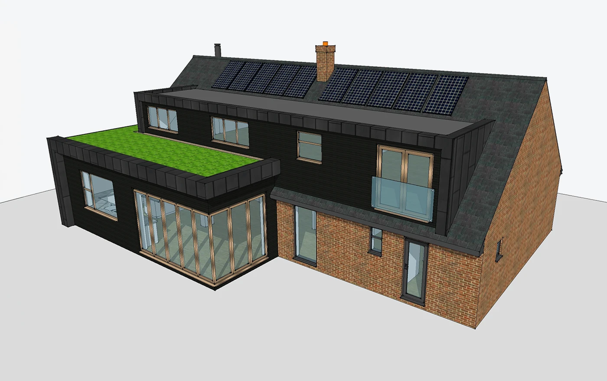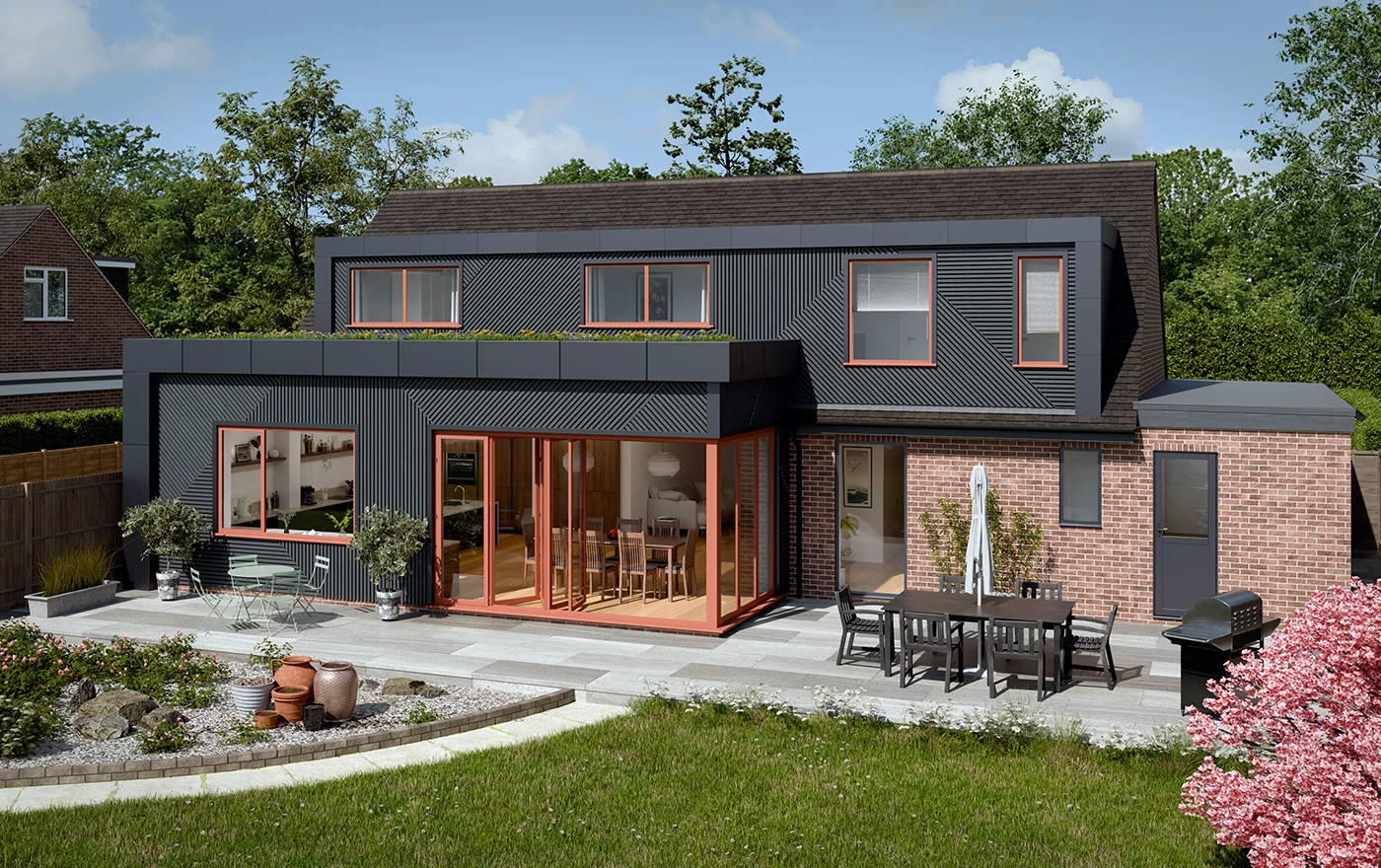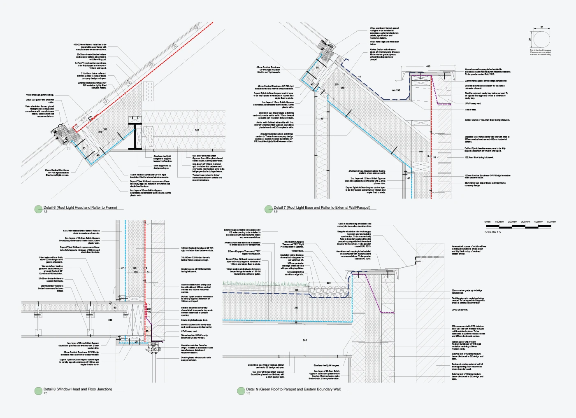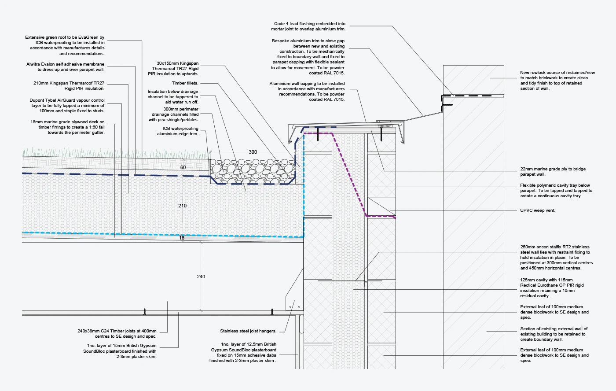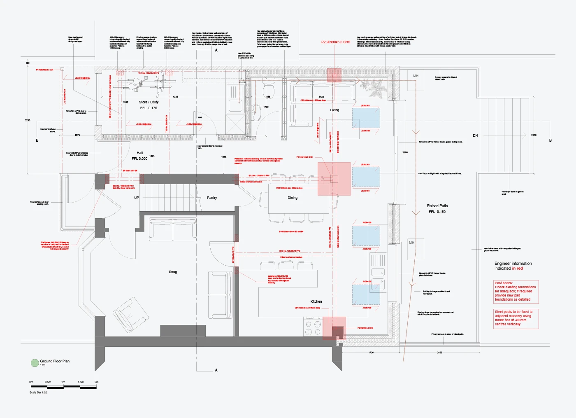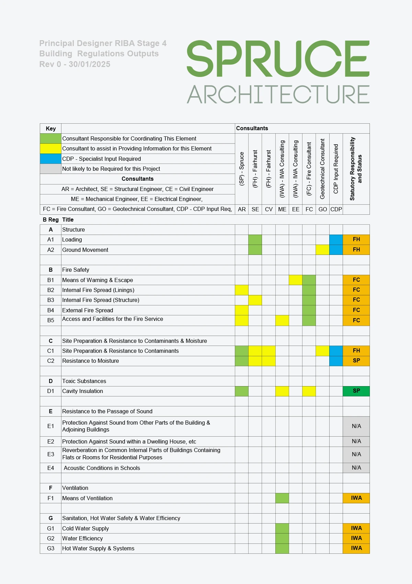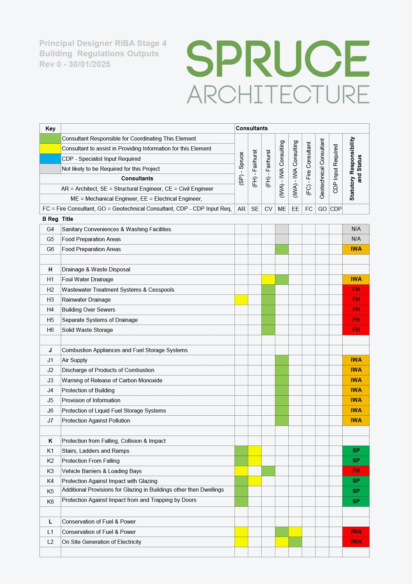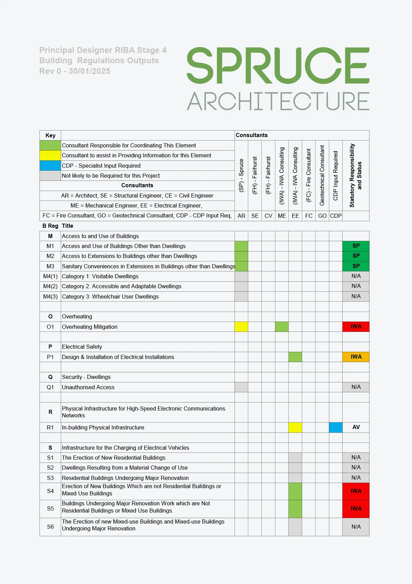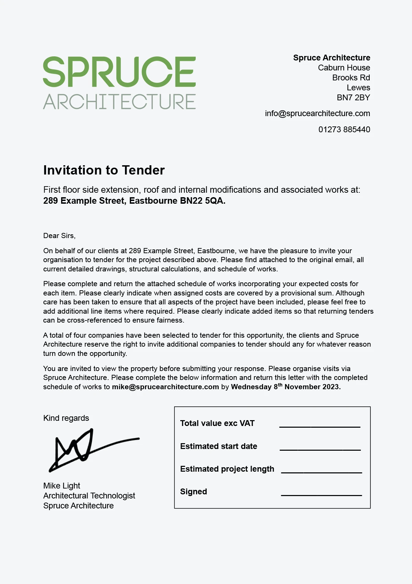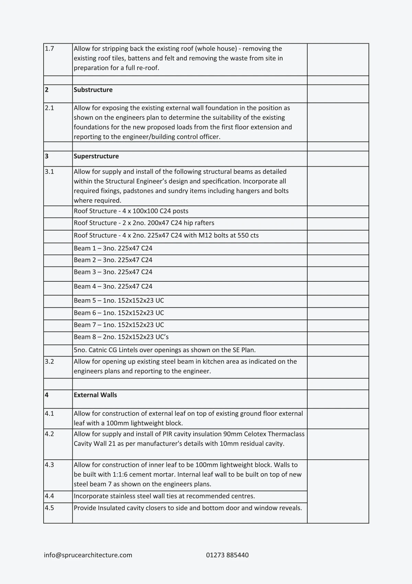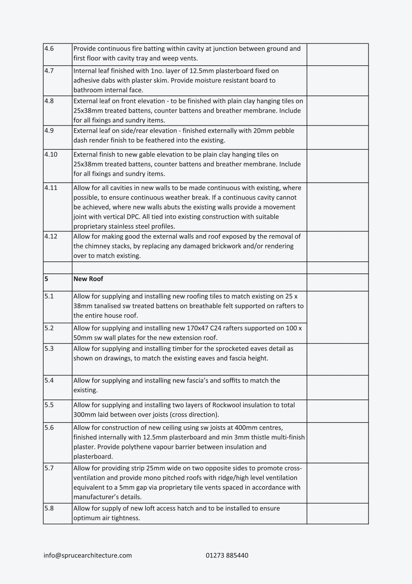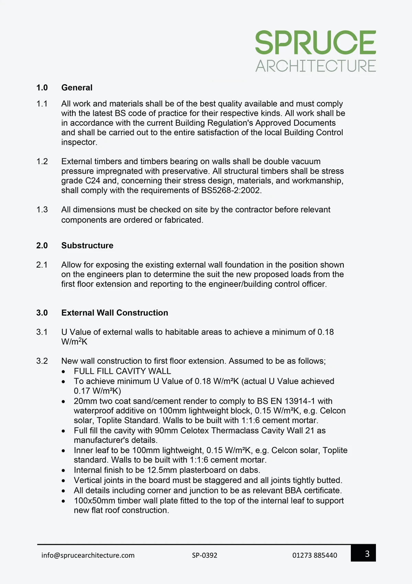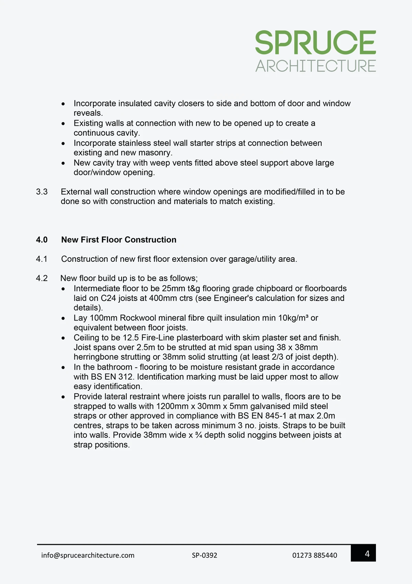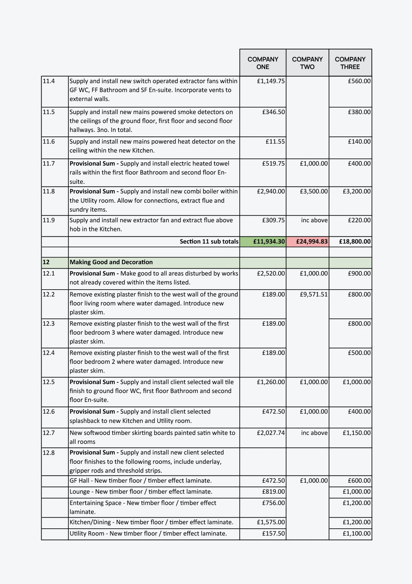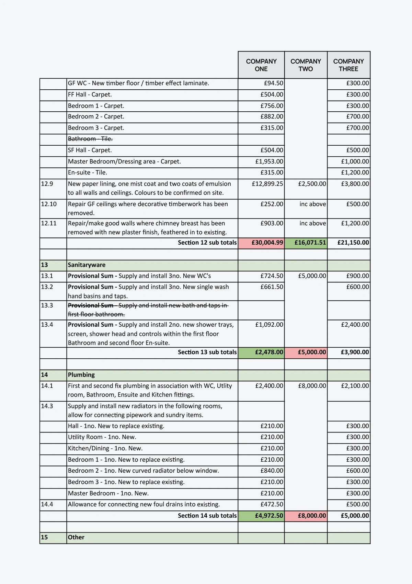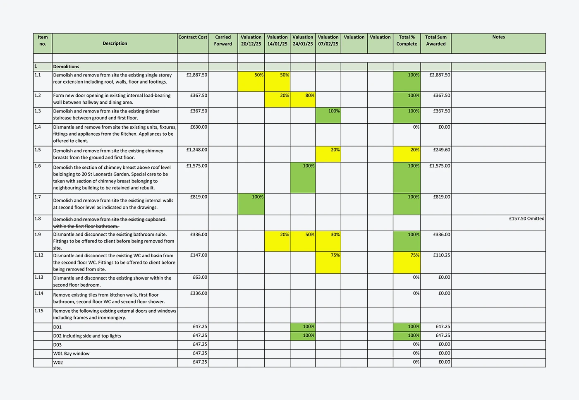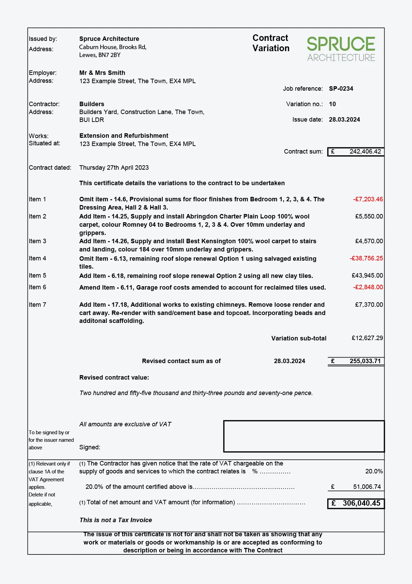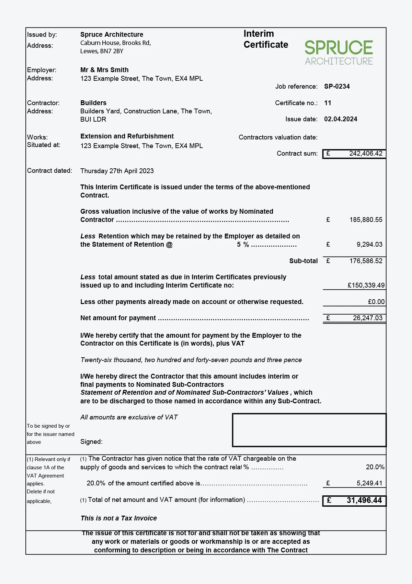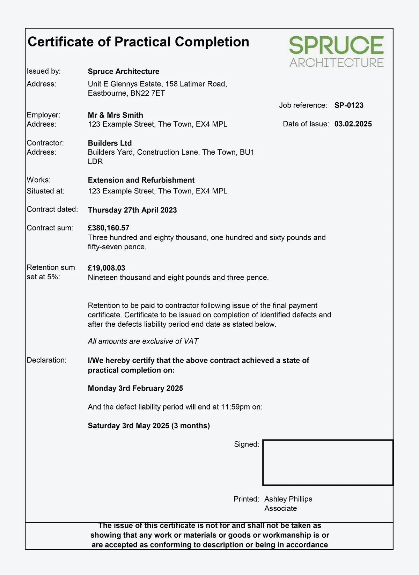Design and planning
The design and planning stage is where your vision starts to take shape. Here, we focus on creating a plan that is not only inspiring but also technically sound and realistic. Our goal is to make sure that the design is within your budget, buildable, and something you’ll love for years to come.
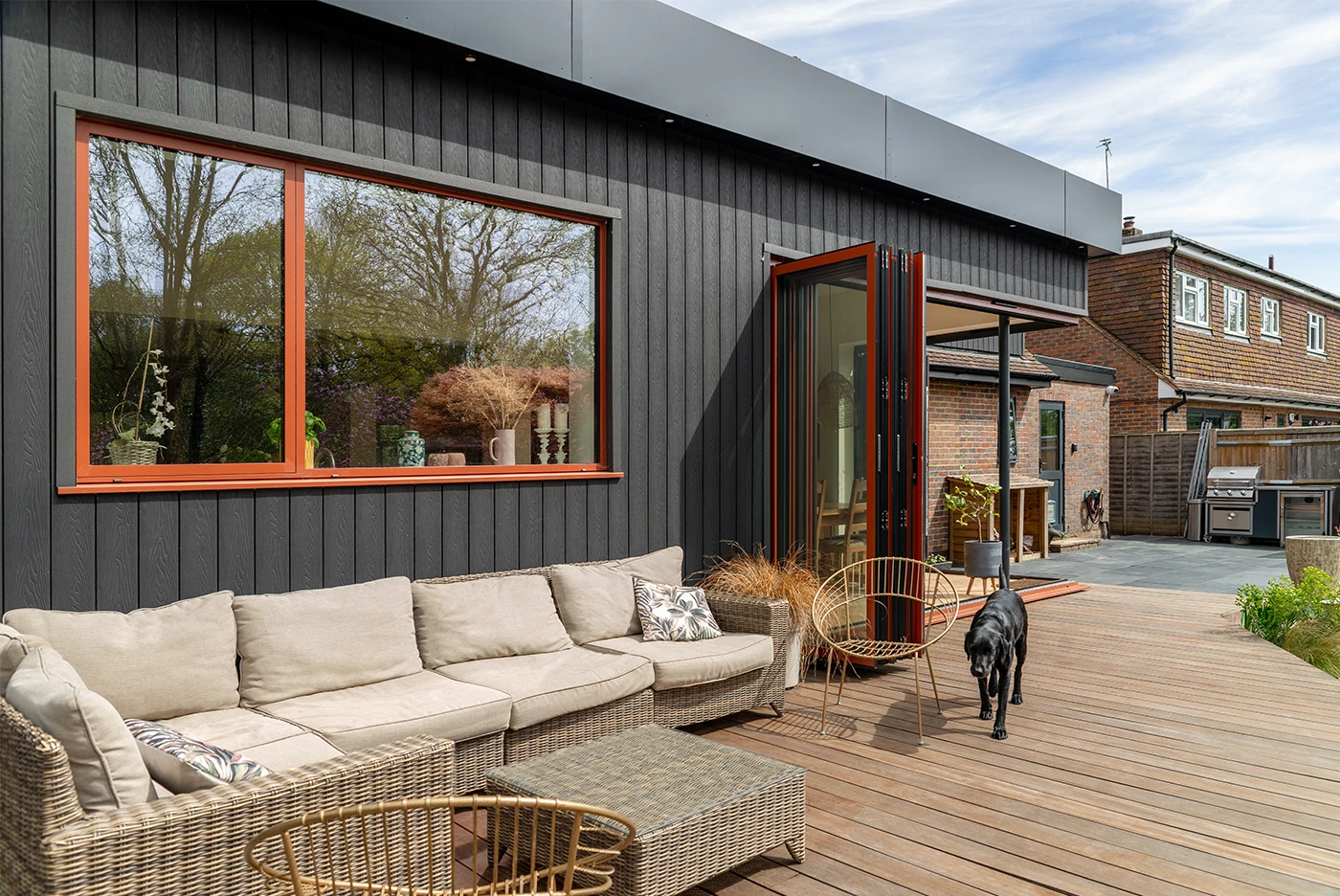
Understanding your space
We begin with a detailed measured survey of your property. This means we take accurate measurements of every part of the building, from walls to doors, so we can create precise floor plans, elevations (how it looks from the outside), sections (a cross-section view of the property), and a site plan (showing how the property sits in its environment).
Turning ideas into reality
Once we have the existing layout, we’ll work with you to develop your ideas into a first draft of your design. We’ll email these drafts to you as PDFs for review. You’ll have the chance to suggest changes or adjustments. If you’re unsure about certain aspects, we’ll guide you, offering suggestions and ensuring we keep the project within budget.
Designing with you in mind
Understanding how you currently use the space is key. We’ll discuss what works, what doesn’t, and where you spend the most time. This helps us design a home that truly works for you, ensuring that your new space will feel natural and comfortable. We also pay attention to important factors like light, sound, and plumbing efficiency, all with the goal of creating a practical yet beautiful design.
Risk management and safety
As part of our role as Principal Designer, we are responsible for managing construction and maintenance risks through the design. This includes planning for things like access during construction and ensuring areas like skylights are safe and easy to maintain.
Timelines and planning approval
Typically, clients take 2-3 months to finalise their design. We’re happy to work at your pace. To help you visualise your dream home we can also produce various 3D graphics of the outside and inside at different levels of photorealism. Once you’re happy with the design, we’ll move forward with the planning approval process.
Planning applications and constraints
For planning applications, additional constraints may arise, such as requirements for third- party consultants (e.g., Ecology, Heritage). We’ll handle this for you, liaising with the relevant parties and submitting all necessary documents. Depending on the complexity, you can expect up to 12 weeks for a response from the local planning department.
Understanding permitted development
Not all projects require full planning permission. Some can be carried out under Permitted Development, which allows for certain changes (like small extensions or loft conversions) without needing full approval. If this applies to your project, we’ll apply for a Lawful Development Certificate to confirm it.
Pre-application advice
In some cases, we may recommend submitting a pre-application for feedback from the planning department before moving ahead with the full planning application. This can help identify any issues early on, saving time and effort down the road.
The planning application process
Once we submit your planning application, the local authority will verify that everything is in order, which can take 1-2 weeks. The formal decision typically comes within 8 weeks, although extensions can sometimes apply. We will monitor the process, responding to any questions from the planning officer on your behalf.
After approval
Once planning approval is granted, we’ll help manage any conditions, such as materials or landscaping requirements, that may need to be addressed before you begin construction. We’ll also start preparing a fixtures and finishes schedule, guiding you through decisions on interiors like kitchens, bathrooms, and tiles.
Building regulations
Once your design is approved, we move on to ensuring that it complies with building regulations. This stage involves producing detailed drawings that meet current regulations, such as structural calculations, insulation levels, and window specifications.
Ensuring compliance
These technical drawings go to the local authority’s Building Control for approval and are shared with your chosen contractor to provide clear instructions on how to build your project safely and correctly.
Working with engineers and contractors
At this stage, a structural engineer is often involved to calculate any supporting beam needs. We will also address any conditions from your planning approval that affect construction. If your project involves electrical, plumbing, or fire safety work, these details will be incorporated into the drawings.
Principal designer role in stage two
As Principal Designer, we manage and monitor the risks associated with construction, ensuring the project complies with both safety and building regulations. We’ll work with all involved parties to make sure everyone knows their responsibilities throughout the process.
Contract tendering
The tendering stage is where we bring in contractors to price the work. We aim to get a fair and competitive price; while also ensuring you work with a contractor you trust.
Preparing the tender
We create a schedule of works, outlining each part of the project, from demolition to finishes. This document is then sent to selected building contractors, along with the design drawings and a timeline for receiving quotes.
Evaluating quotes
When we receive the quotes, we carefully review each one to ensure everything has been considered. We’ll highlight any areas where costs may change and present the options to you with our feedback. You’ll always have the final say on which contractor you choose.
Why tendering with us saves you money
By using our expertise to scrutinise the tenders, our clients often save on overall build costs. This professional oversight ensures that contractors’ quotes are thorough, reducing the chance of unexpected costs later on.
Contract administration
Once you’ve chosen your contractor and agreed on terms, our job is to ensure the project runs smoothly, both in terms of quality and costs.
Monitoring progress
Throughout the build, we visit the site regularly to ensure the work meets the agreed standards, materials and design. If there are any issues with the quality of the work, we address them directly with the contractor to ensure everything is resolved through valuations.
Planning and safety management
Our duties include managing risks from the design phase through to construction, ensuring the building is safe to use and build in our role as Principal Designer. We monitor risks and provide clear documentation throughout the project.
Building regulations compliance
As Principal Designer, we ensure that your project complies with building regulations and that any design changes during construction are handled properly. We work with the team to maintain safety and compliance, preventing delays or issues during the build.
Minimising unforeseen costs
Having us on hand throughout the build means you’re not alone in dealing with contractors. If they propose additional fees, we’ll help you determine whether they’re justified, preventing you from being caught off guard by unexpected costs.
Finishing touches
As the build nears completion, we will create a snagging list, noting any minor issues that need to be resolved. Once everything is finished, we’ll issue a certificate of completion and make sure all documents are compiled for a full handover.
This process may seem detailed, but each step is designed to ensure your project runs smoothly, stays within budget, and meets all necessary regulations. We’re here to guide you through every stage, offering expertise and support, so you can focus on bringing your vision to life.
