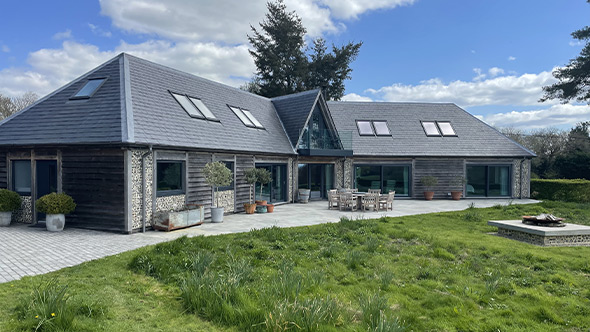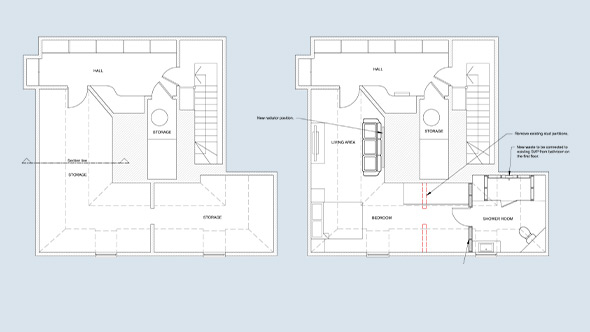Loft conversions
Loft conversions are an excellent way to make use of valuable space that would otherwise remain empty or used for storage. Some lofts are simply vast voids, unsuitable for storage, but with great potential for conversion. By transforming your loft, you can add extra bedrooms and bathrooms, which not only adds functionality to your home but can also increase its value. Furthermore, you can also create games rooms, offices, or dressing rooms, providing extra living space and versatility to your property.
Points to consider
Design
When planning a loft conversion, adding a dormer may be necessary to increase head height. We work with you to find the best solution for your roof space and layout ideas. We also consider additional features such as en-suite options and stair placement. Our team can guide you through the entire process from design to construction.
Budget
Determining your budget early on is crucial for influencing the design and finishes of your project. Layout, joinery, and finishes impact costs, so understanding your budget from the outset helps with design decisions. Whether financing, re-mortgaging, or releasing equity, discuss your budget to ensure you can bring your design to fruition.
Planning permission
Loft conversions can add space and value to your home, but they may not always be allowed under permitted development rules, especially if your property is located in a conservation area or national park. Our team provides expert advice on necessary permissions and limitations to ensure a smooth and legal process. If full planning permission is not needed, we can help expedite the project and identify the most efficient path forward.
Current structure
When converting a loft, it’s important to note that if you have a modern build, the roof may require additional support. To determine the necessary design, we’ll collaborate with structural engineers. However, please keep in mind that if your roof needs this extra work, it may increase both the timeline and cost of your project.
Typical schedule
Loft conversions can be simple to design, but obtaining planning permissions can be complex and dependent on the local authority the property is in.
Consultation
- 2 weeks
Proposal and design
- 6 weeks
Local authority approval
- 15 weeks
Construction
- 17 weeks

