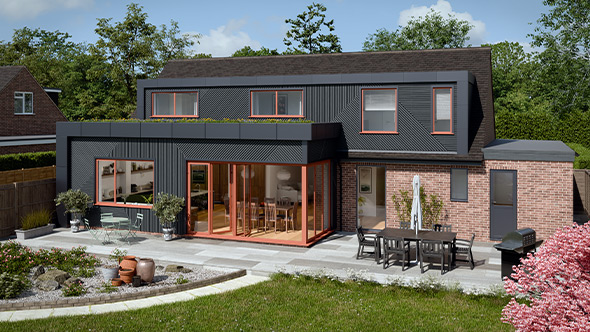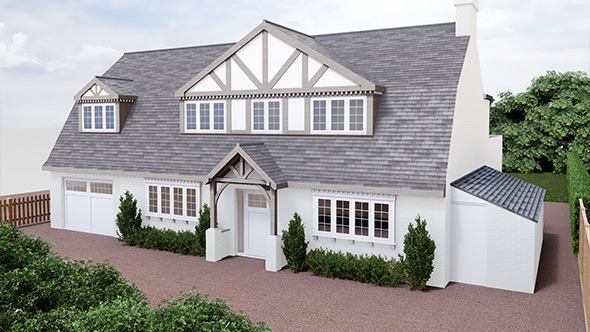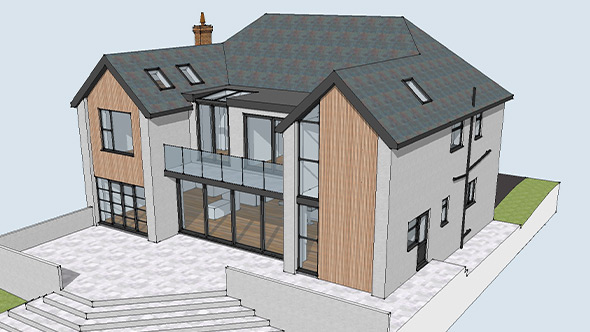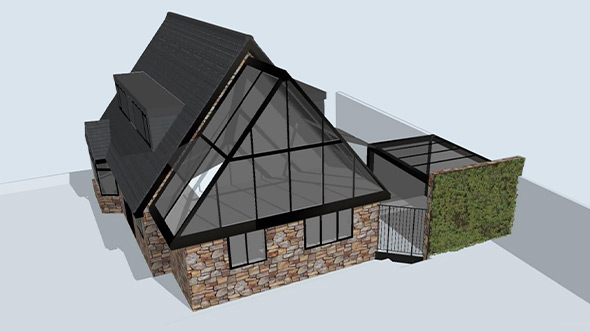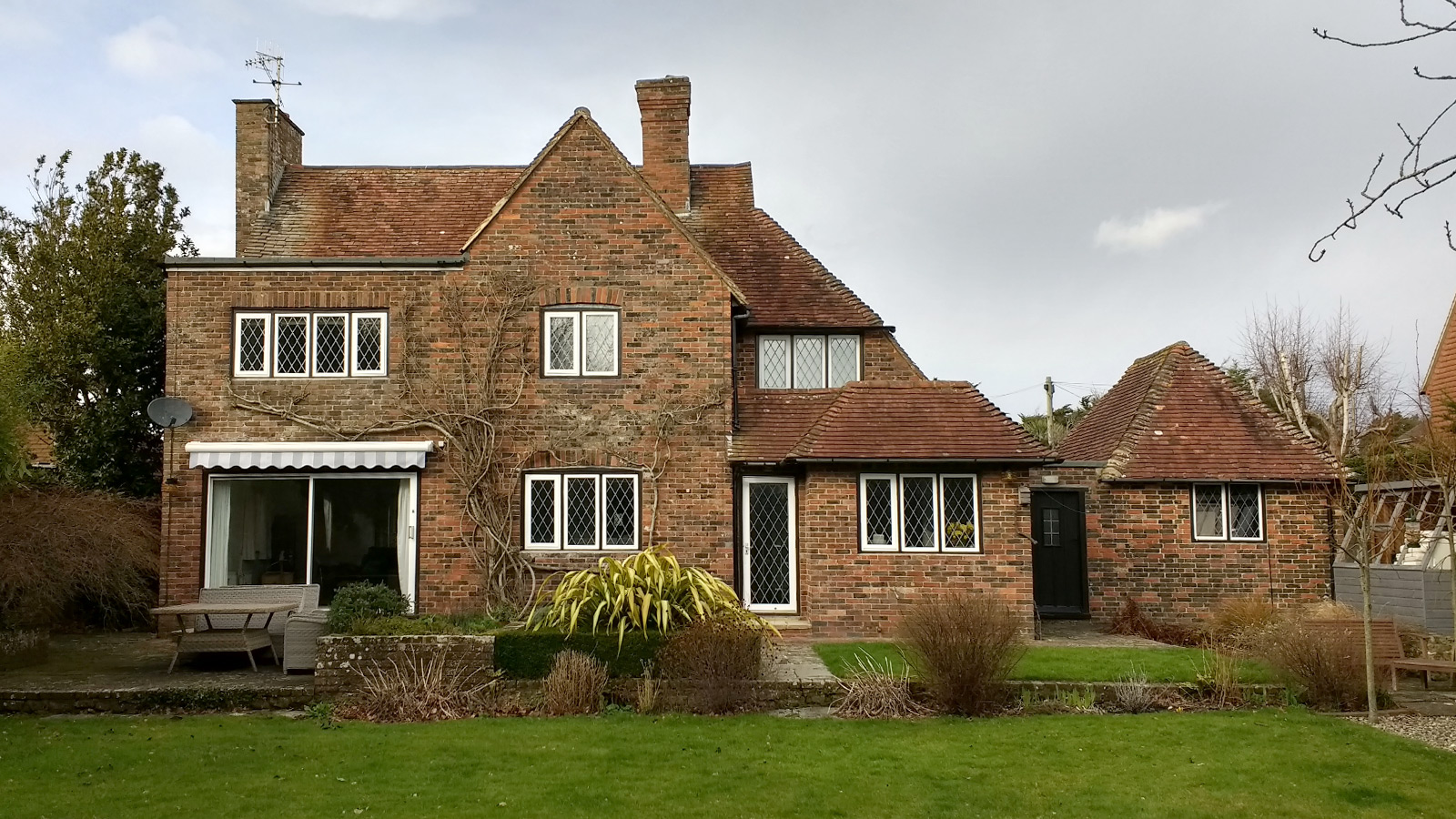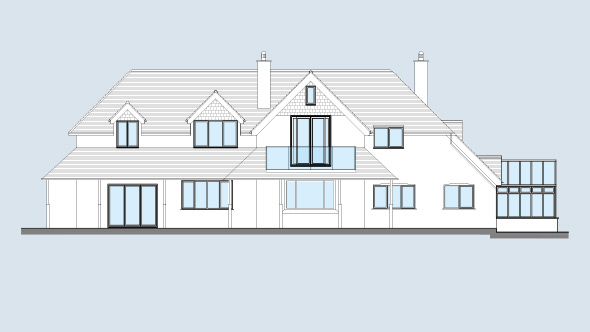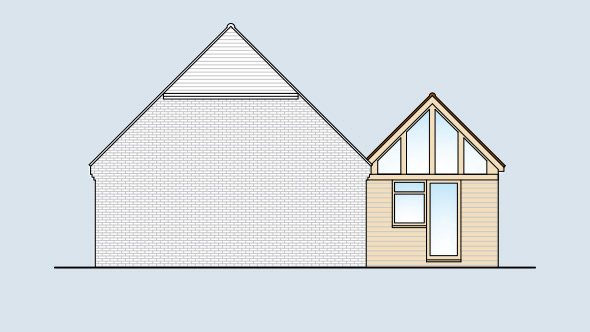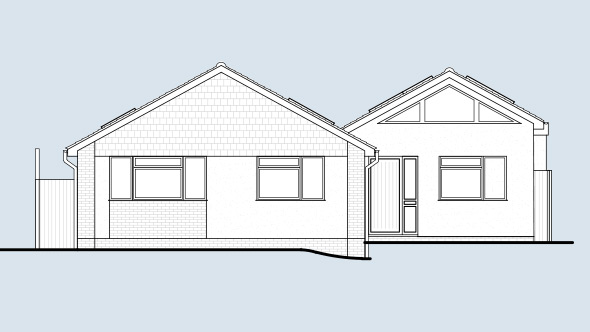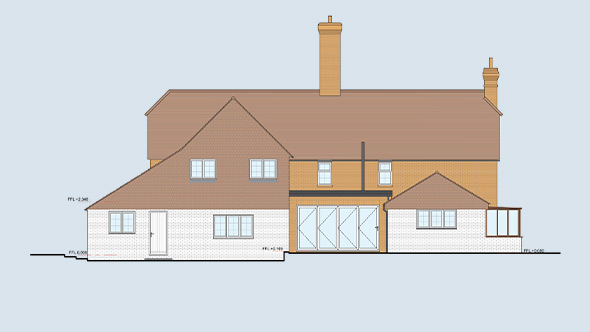Home extensions
Single storey extensions and double storey extensions can offer much needed space in growing family homes, adding value, living space and future proofing your house.
Single storey extensions can be to extend the kitchen, dining area or lounge but we also see garages, utility rooms and porches often being wanted too. Two storey extensions often see a similar improvement from single storey with the bonus of extra bedrooms, office spaces or play areas on another floor.
House extensions can be extended on the front, side or rear or the house depending on layout design and where you have the spare space to build on.
Points to consider
Design
Considering why you would like to extend will impact your design. If you are extending to add value and sell then consider focusing on substantial size bedrooms with en-suites, open living spaces and modernised kitchens.
If you are designing with the view to being a long term or forever home then making the spaces work for you and your family is more important. How you want to live in your home will impact the design and there is not a one size fits all for this. We will want to try and understand your aspirations and tailor a solution to you and your family.
Budget
Knowing what you can spend can influence the design and finishes so whether you are financing, re-mortgaging, or releasing equity, it is good to discuss budget early on to ensure you can build what is designed. Kitchens and bathrooms have an enormous impact on the final costs so understanding what portion of the budget can be spent in these areas will help with design.
Timeline
As construction can be very disruptive to your everyday life, it is important to consider timeline when planning your project. You may have children who have upcoming school exams or work cycles you would like to work around and not to mention Christmas. We will help you understand the design and planning process timeline so you can have contractors build the project when it suits you the most.
Interior Design
Often when extending your home you start to look at other areas of your house with a view to freshen them up too. This could be new paint or wallpaper, new carpets or just a change in lighting. It is worth considering the design of the new space but also the rest of the house and whether you want to have a budget and non-structural work carried out elsewhere.
Typical schedule
Extensions can vary is size and complexity as well as whether planning permission is needed which can all affect the timeline.
Consultation
- 2 weeks
Proposal and design
- 6 weeks
Local authority approval
- 14 weeks
Construction
- 17 weeks
