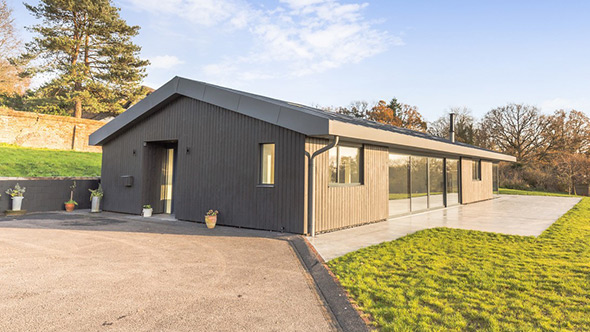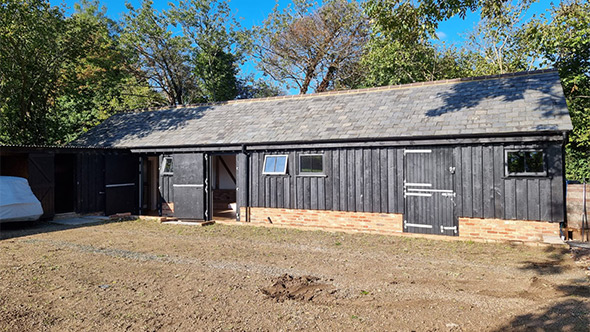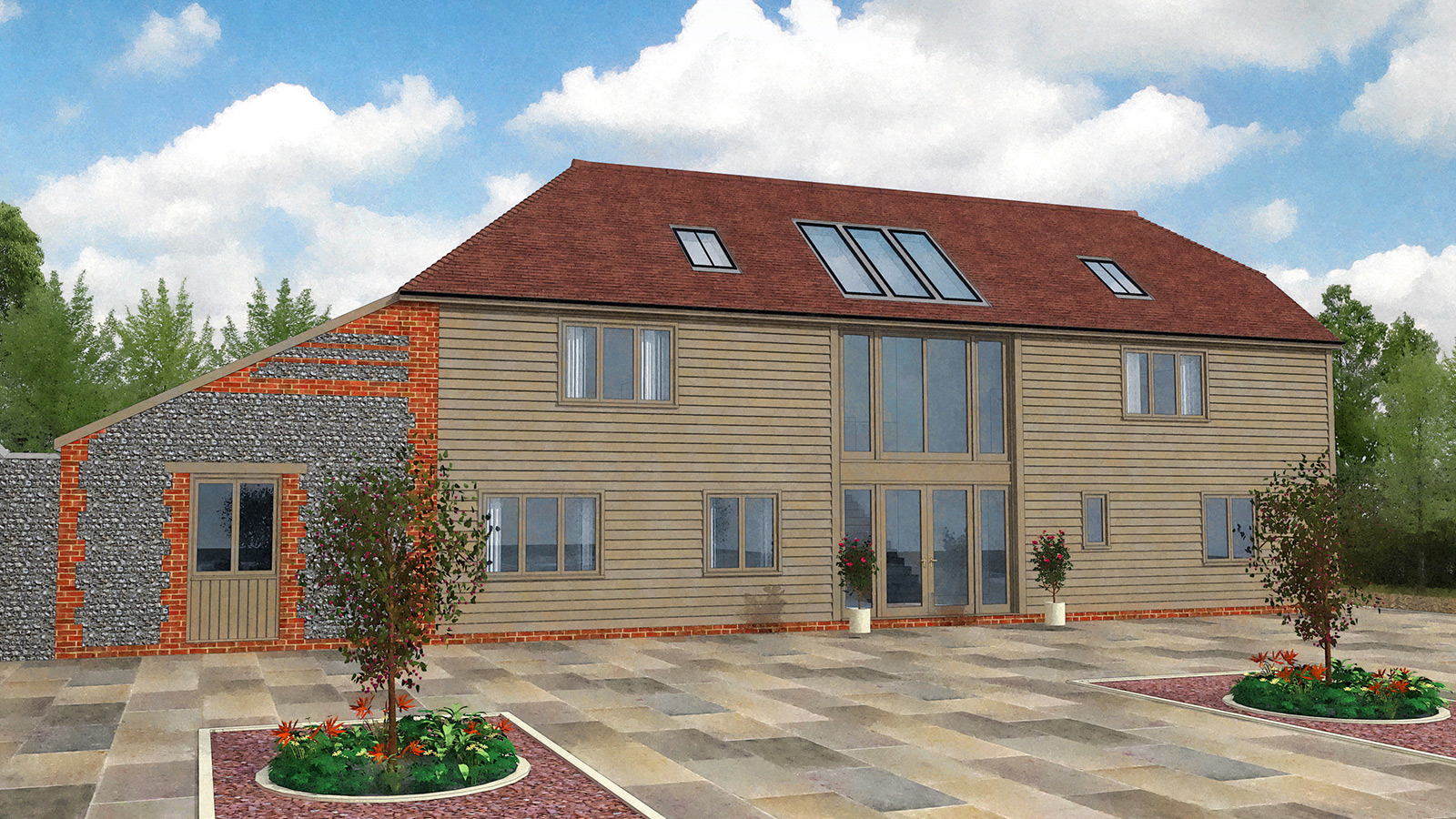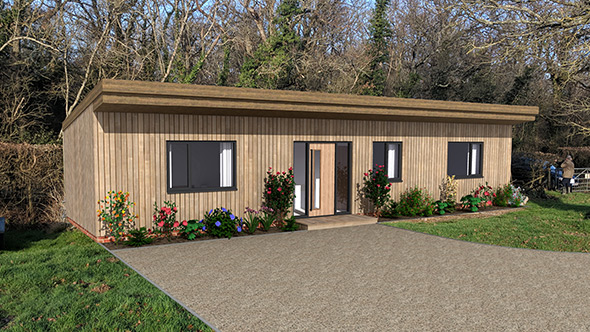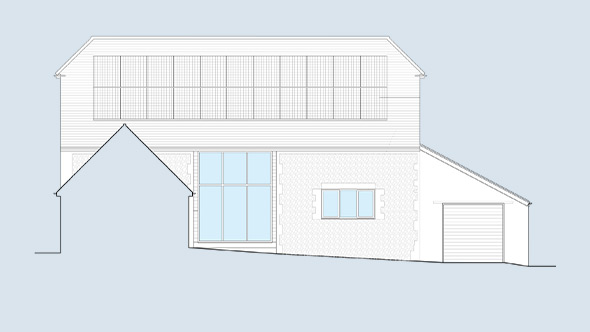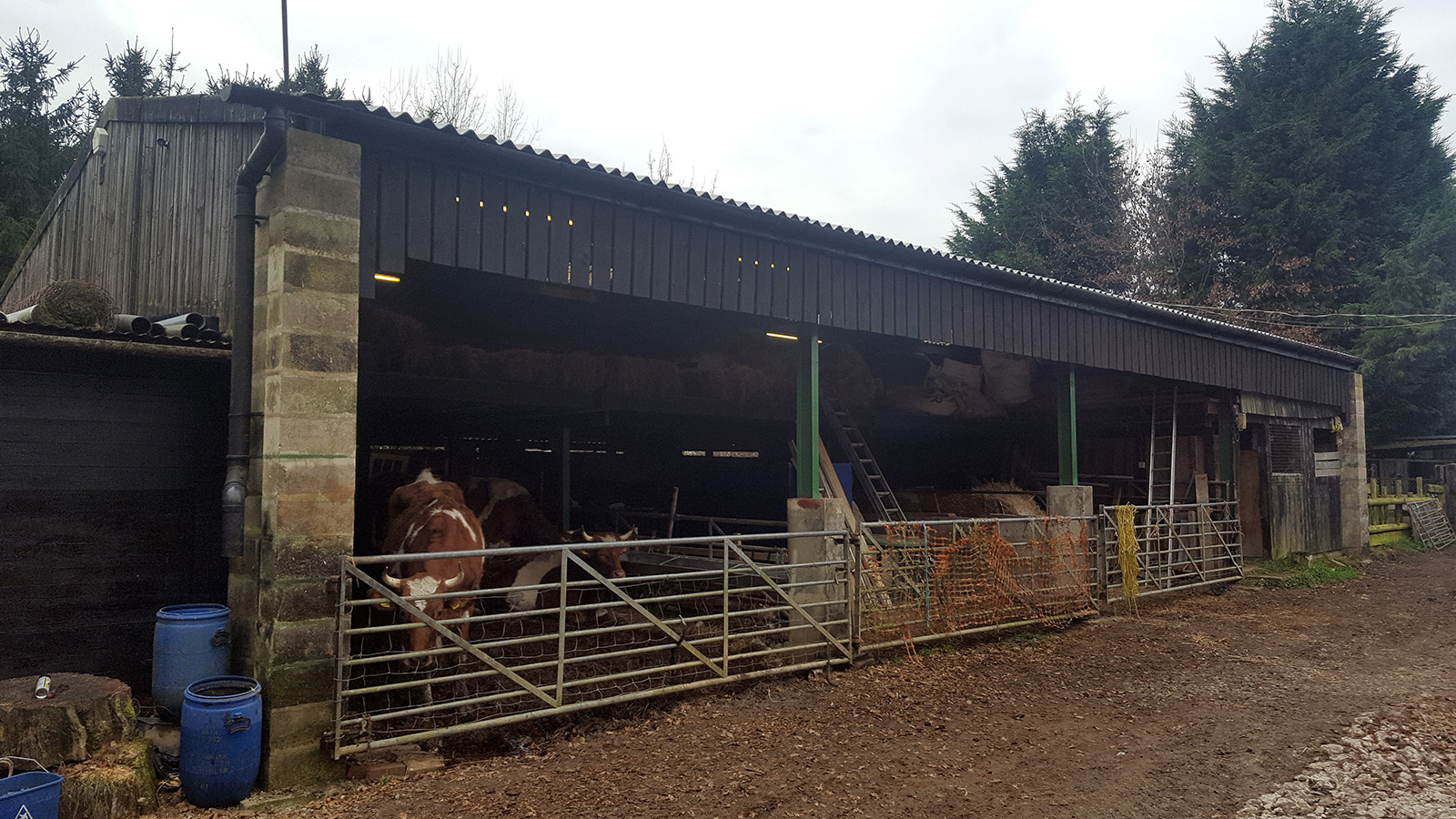Barn conversions
Barn conversions offer a wonderful opportunity to experience the advantages of building your own home without the challenge of searching for a new plot of land. With existing structures to work with, these projects can provide a unique and characterful living space that seamlessly blends modern comforts with historic charm.
Points to consider
Design
Barns come in a wide range of shapes and sizes, and are constructed from a variety of materials, depending on the time period in which they were originally built. As a result, conversions can vary greatly in terms of size, style, and design. When undertaking a barn conversion, it’s crucial to consider the layout and how it can be tailored to meet your specific needs, while also future-proofing the space to minimise long-term costs and maximise its resale value, should you choose to sell and move on.
Structure
In order to convert the barn, we may need to demonstrate that the existing structure is suitable for conversion, rather than requiring a complete rebuild. It’s important to note that these two options have significantly different implications in terms of the planning process. Therefore, it’s crucial that we gather the necessary evidence to support our case for conversion.
Local Authority
Having a building in a location where you wish to establish a dwelling can offer planning advantages, particularly for barns that are no longer in use. Such buildings may be eligible for a change of use, and some barns can benefit from permitted development rights if they meet certain criteria, thereby expediting the process. We can discuss with you any restrictions we may encounter with your location; this could include being in a conservation area, national park, or area of outstanding natural beauty.
Budget
The complexity of the design, the type of finishes, and the choice of windows can all have an impact on the overall budget for your project. To ensure that your design can be built within your budget, it’s important to establish your budget before we begin the design process. To help you stay on track, we recommend dividing your budget into key areas such as design, construction, kitchen, bathrooms, and interior design.
Bats and barn owls
Barns, like any structure exposed to the elements over time, can provide a desirable home for various species, including bats and owls, which are protected by law. To ensure that any project involving a barn proceeds in compliance with environmental regulations, an ecology survey is necessary. The survey will identify any species using the structure and provide the basis for any mitigation that may be required. This could involve the installation of a bat loft within the converted roof or the addition of bird and bat boxes to the exterior of the building.
It is important to conduct the required surveys at the appropriate times of the year. Therefore, prior planning is crucial to ensure that the surveys are carried out in a timely manner. By doing so, the project can proceed smoothly while ensuring the protection of any wildlife species present.
Typical schedule
Consultation
- 2 weeks
Proposal and design
- 9 weeks
Local authority approval
- 14 weeks
Construction
- 24 weeks
