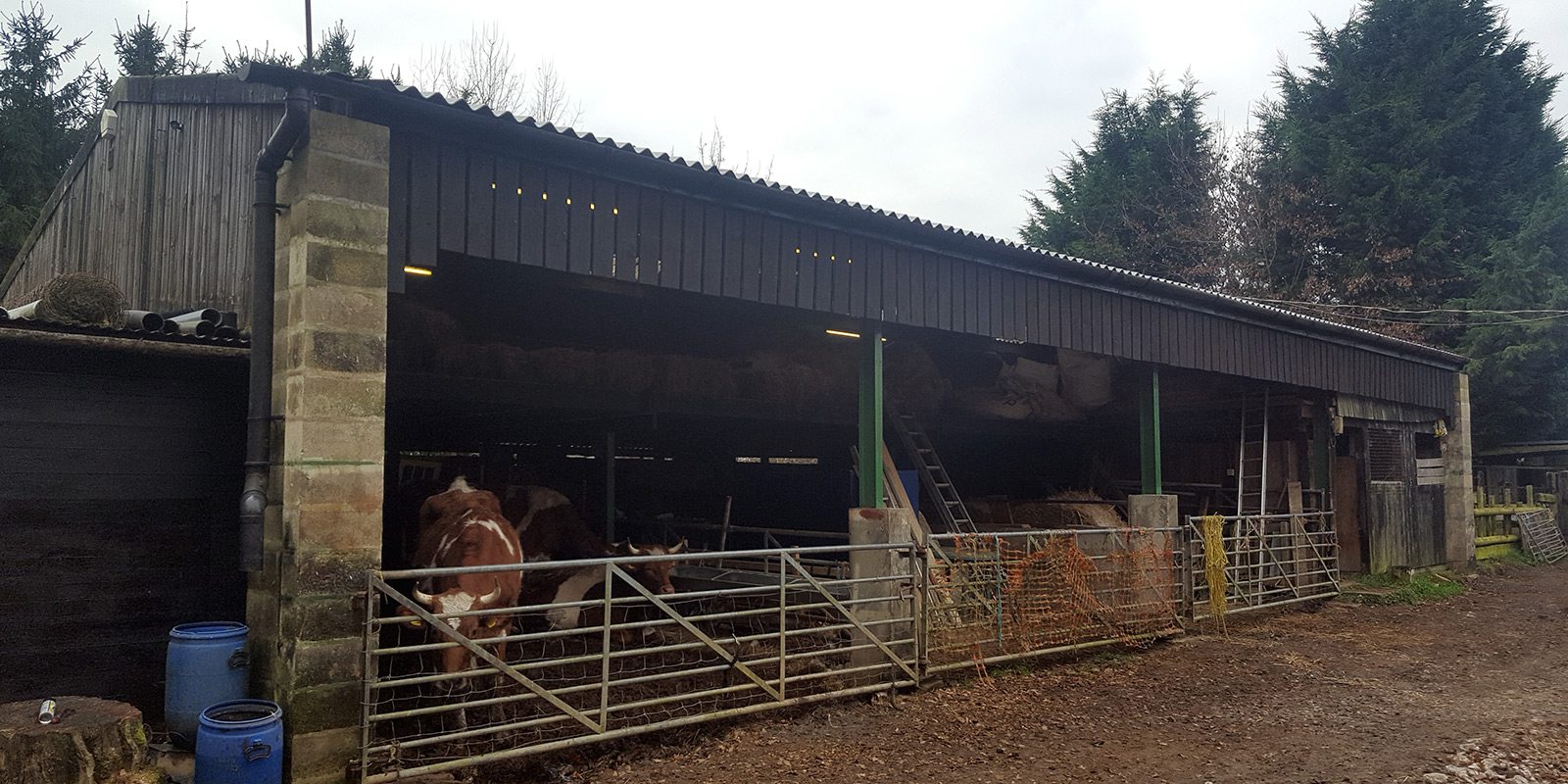Barn conversion
Horsham, West Sussex
The proposed project involves the conversion of an existing barn, previously used to house cows, straw, and various farm equipment, into two separate dwellings. The owner intends to utilise the building to provide his son and himself with a new residence each, while also incorporating a shared heating system.
The conversion was approved under permitted development regulations, which permit the change of use from agricultural to residential. The conversion process presented several challenges due to the need to preserve as much of the existing structure as possible. The limited relative ground and floor levels, insulation requirements, and the creation of an upper floor all required careful consideration. The existing structure was partially underpinned and is presently undergoing excavation to stabilise the foundation.
The design of the new dwellings incorporates metal roofing, vertical timber cladding, high levels of insulation, wood-burning stoves, and a combined heating system. The client requested tall windows on the front elevation to maximise natural light penetration.
