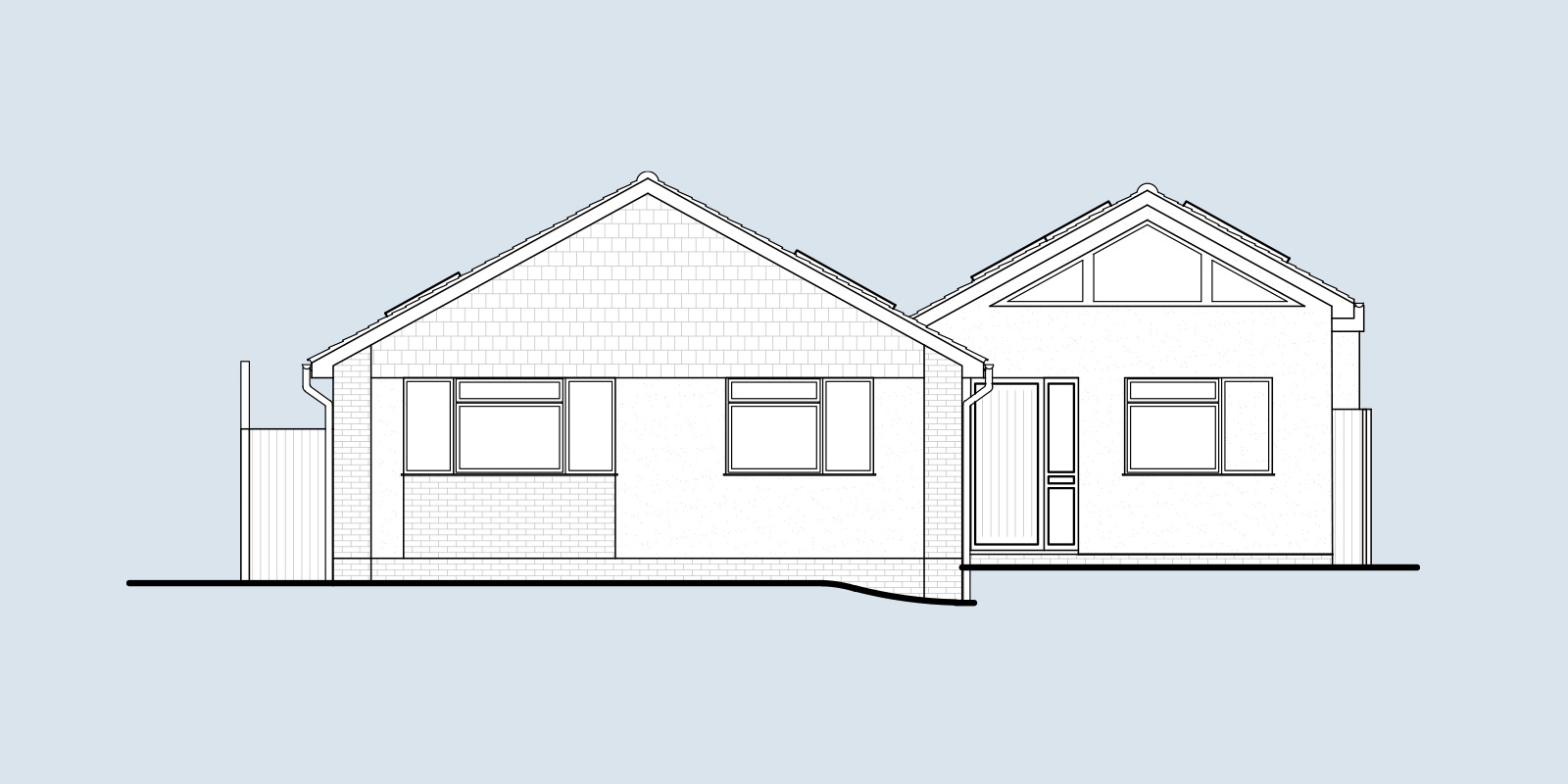Bungalow side extension with outbuilding
Peacehaven, East Sussex
Our team was please to take on the challenge of creating a more spacious and functional home for our client’s growing family. With their desire for additional living space, a better kitchen area, and a new utility room, we were able to design and deliver a large 49.5sqm extension – increasing their property’s total square footage by a staggering 50%.
Our work didn’t stop there – our client also needed a bespoke outbuilding for their hot tub area, and we were able to create a stunning timber frame WC and storeroom for them. We’re proud to say that we successfully secured planning permission for all these alterations – making our clients’ dreams a reality.
We knew that every detail mattered, which is why we opted for a pitched roof with a vaulted ceiling in the side extension. The addition of ten skylights throughout the extension and the main house ensures that natural light floods the space – creating a bright, rejuvenated feel that resonates throughout the entire home. And with the inclusion of an extra bedroom and en-suite, we’ve added real value to the property while simultaneously providing our client’s family with the much-needed space they deserve.
