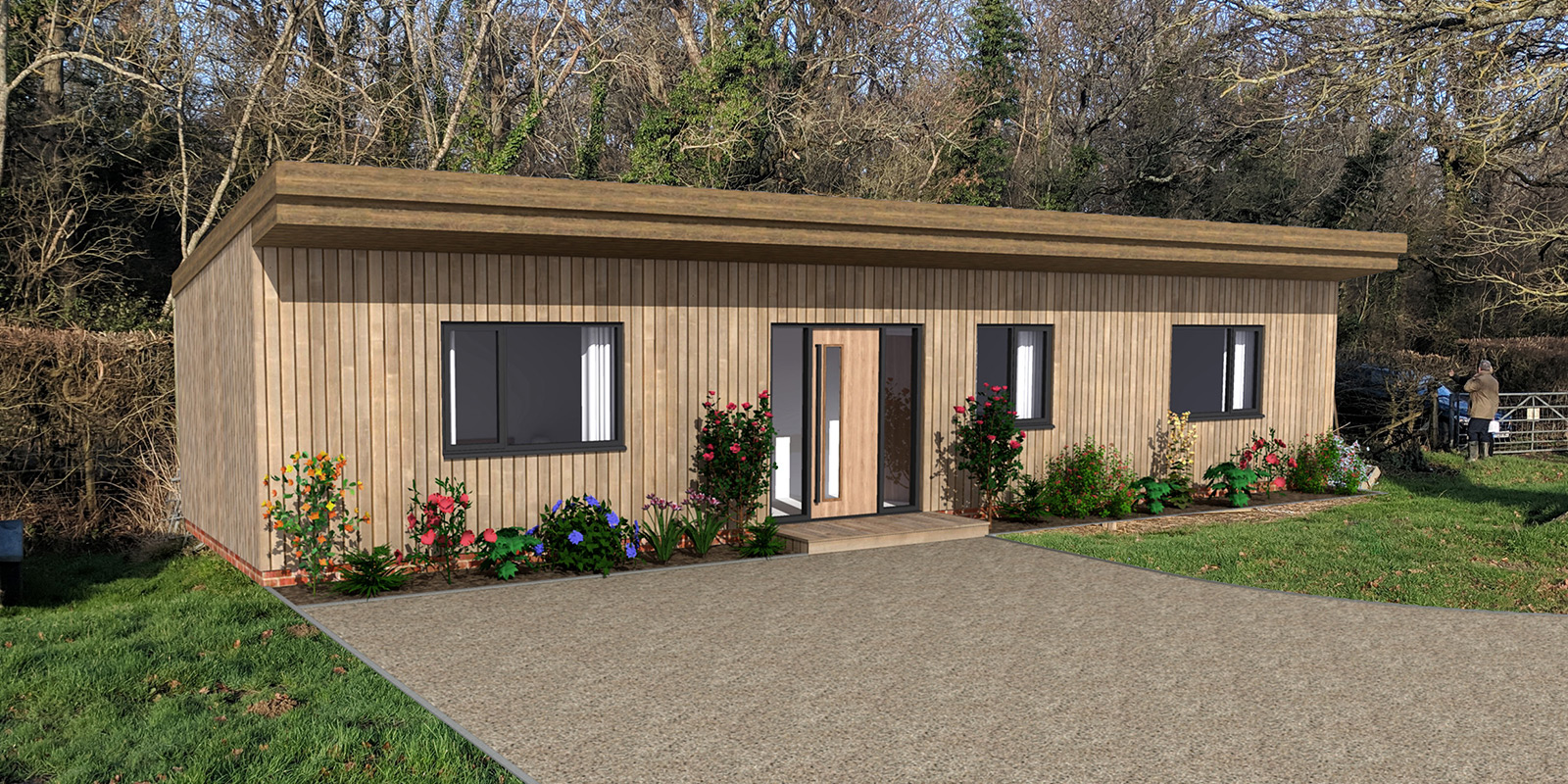Design proposal to transform a sheep barn into a residential dwelling
Isfield, East Sussex
We were commissioned by planning consultants Strutt and Parker to create a residential dwelling design proposal for the transformation of an existing sheep barn/field shelter.
Our clients sought to leverage Class Q of the Permitted Development order, requiring that the barn’s external structure remain largely unaltered, with only the intended use being modified. Situated on the outskirts of the idyllic Isfield countryside, the barn’s location presented the ideal setting for a charming and sought-after residence.
In order to facilitate this transformation, we conducted a comprehensive measured survey and developed detailed drawings that illustrated both the current state and the proposed changes. Additionally, we provided a visual representation to offer context and support for the application.
