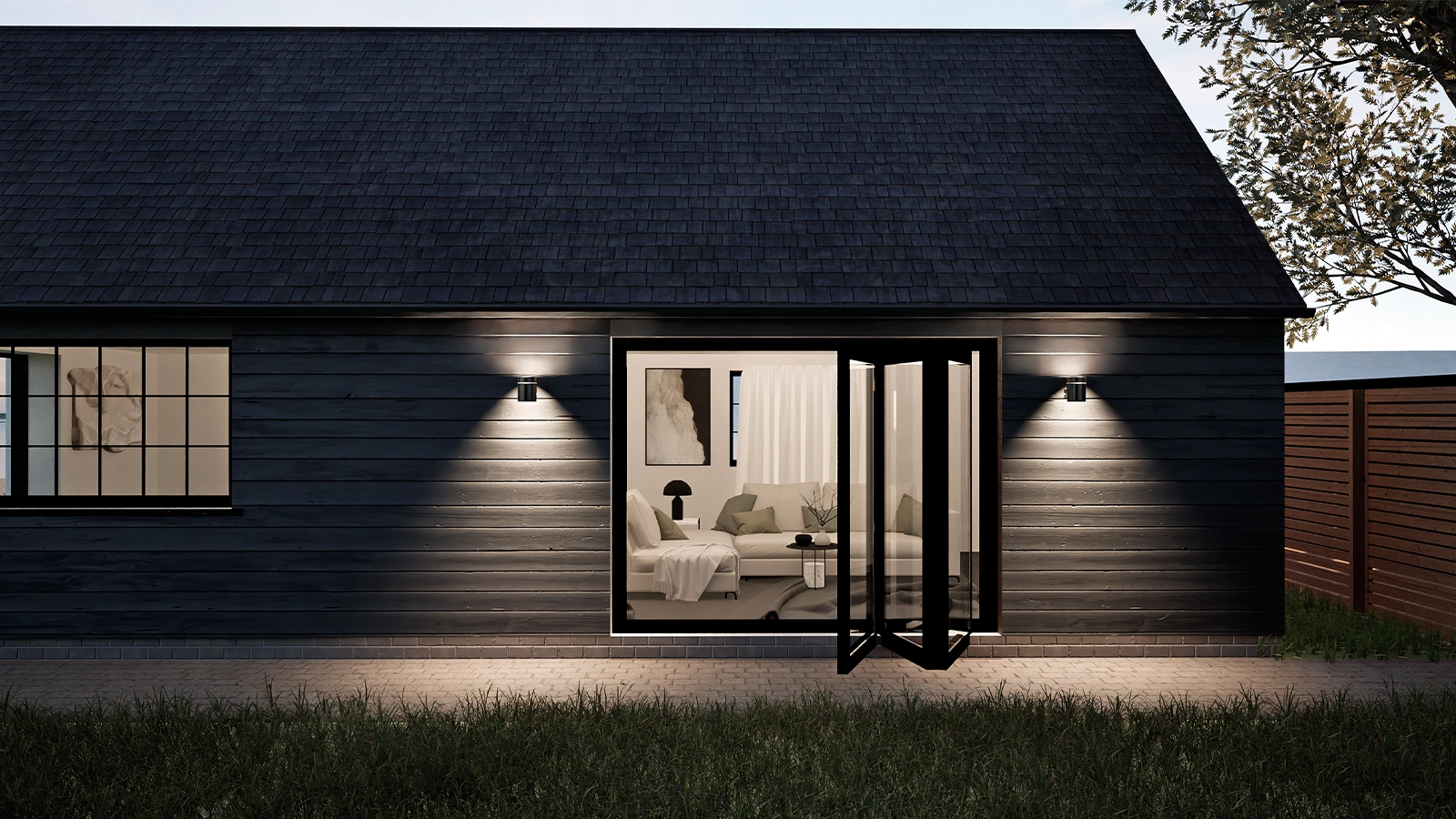Detached Timer Frame Annexe in Lewes
Lewes, East Sussex
Our clients came to us to create a dedicated, comfortable living space for an elderly parent, ensuring independence while maintaining close family connections. They envisioned a detached annexe within their property grounds that provided privacy and quiet, but still integrated with the main household seamlessly.
The brief was to design a standalone annexe complete with a bedroom, living area, kitchenette, and accessible shower room. Although fully self-contained, the annexe would rely on the main house for laundry and full kitchen facilities, fostering daily interaction while preserving personal space and quiet for the elderly parent.
Our team adopted a sensitive design approach, emphasising accessibility, sustainability, and harmony with the natural environment. We achieved a positive planning result and are managing the contract tender and contract admin roles as well as full technical design.

Key features included
• Vaulted oak frame ceiling creating openness and charm.
• Widened door frames ensuring wheelchair accessibility.
• Skylight windows maximising natural daylight.
• Sustainable solar panels and timber cladding for energy efficiency and aesthetic warmth.
• Clay tiles complementing the architectural style of the main home.
• Pathways and landscaping promoting easy navigation and enjoyable outdoor experiences.
The completed detached annexe offers a serene retreat with easy access to a shared family garden and private living space. It elegantly combines accessibility, comfort, and environmental consciousness, providing an ideal setting for independent yet connected family living.
