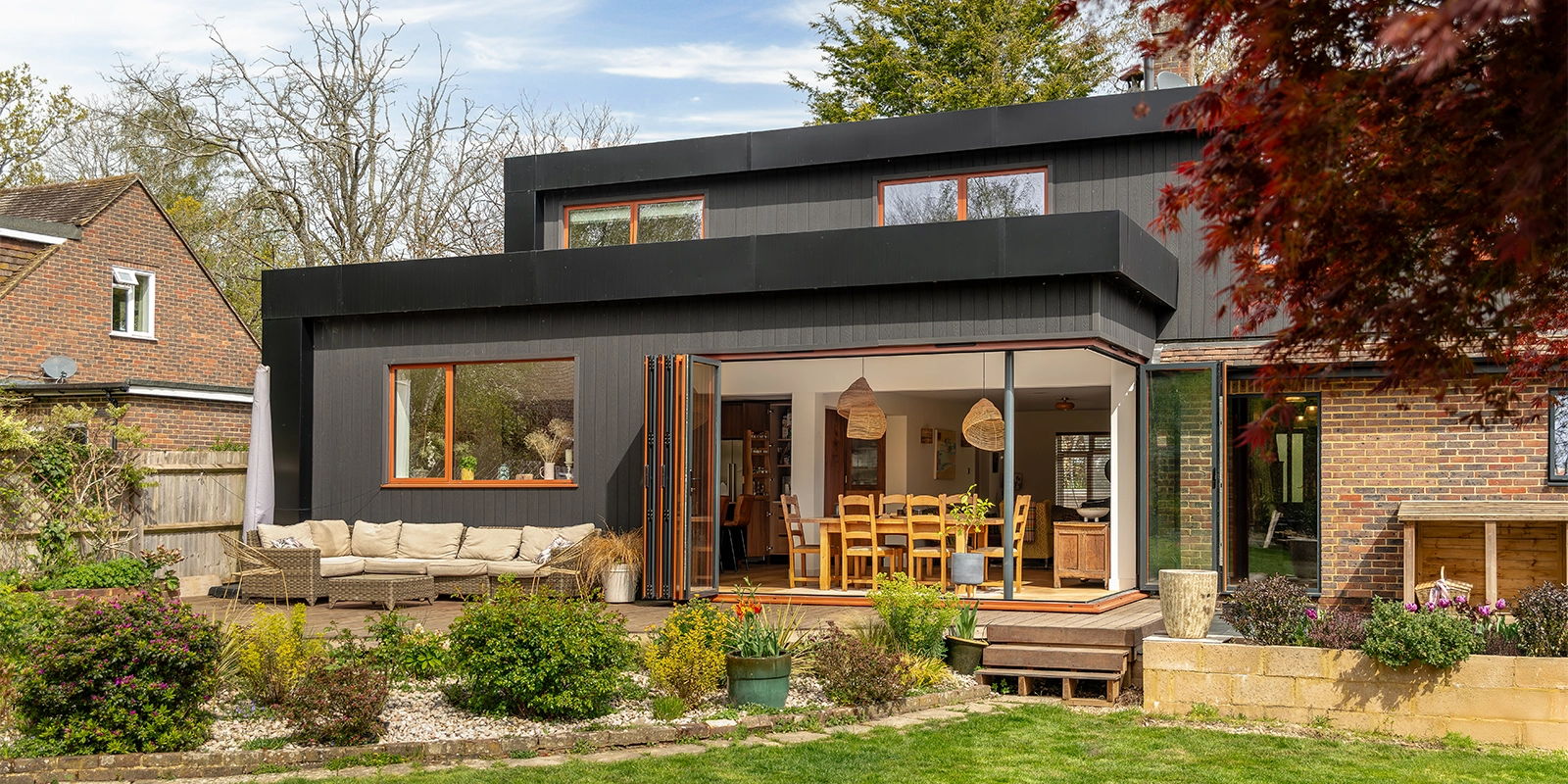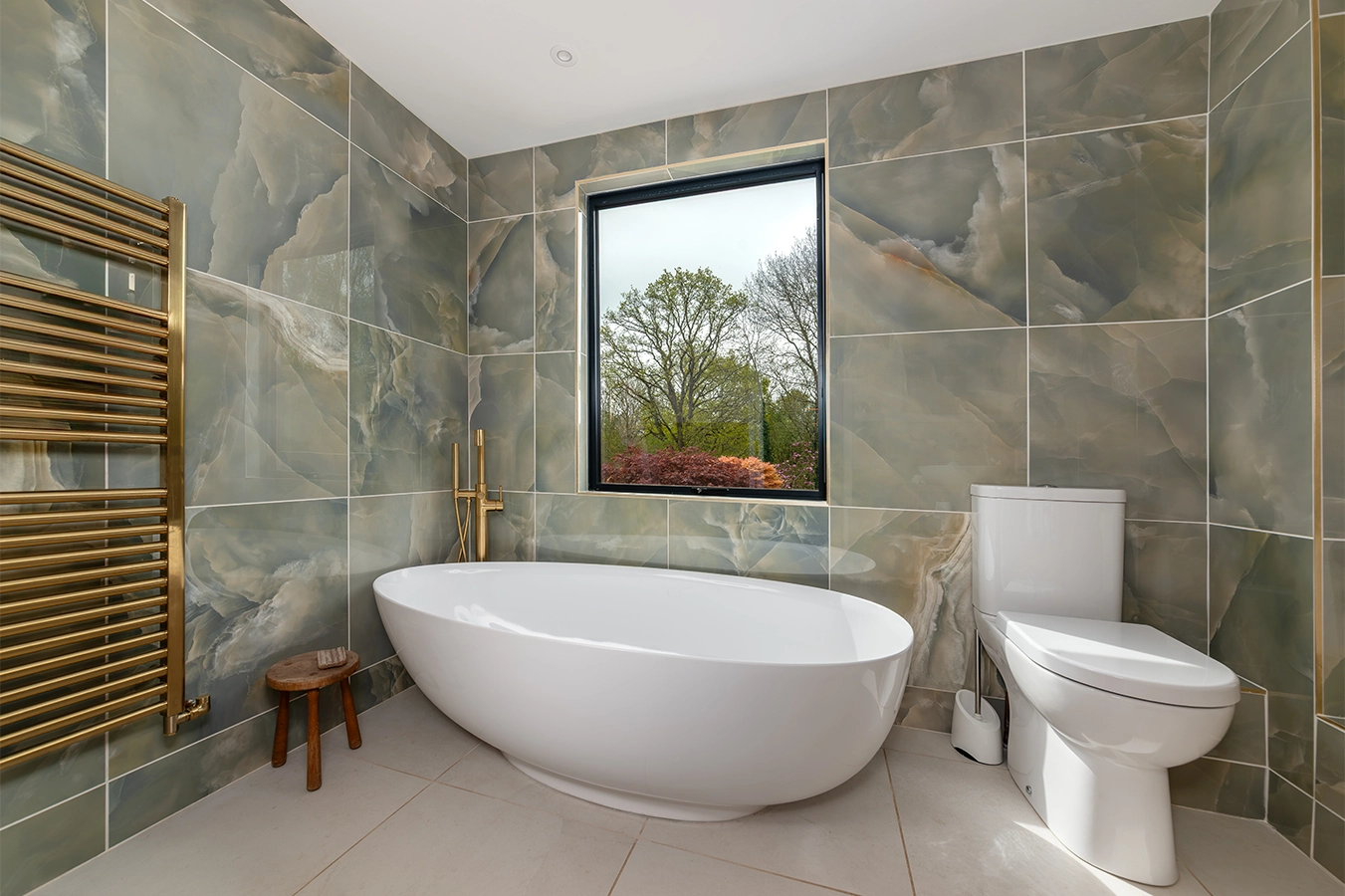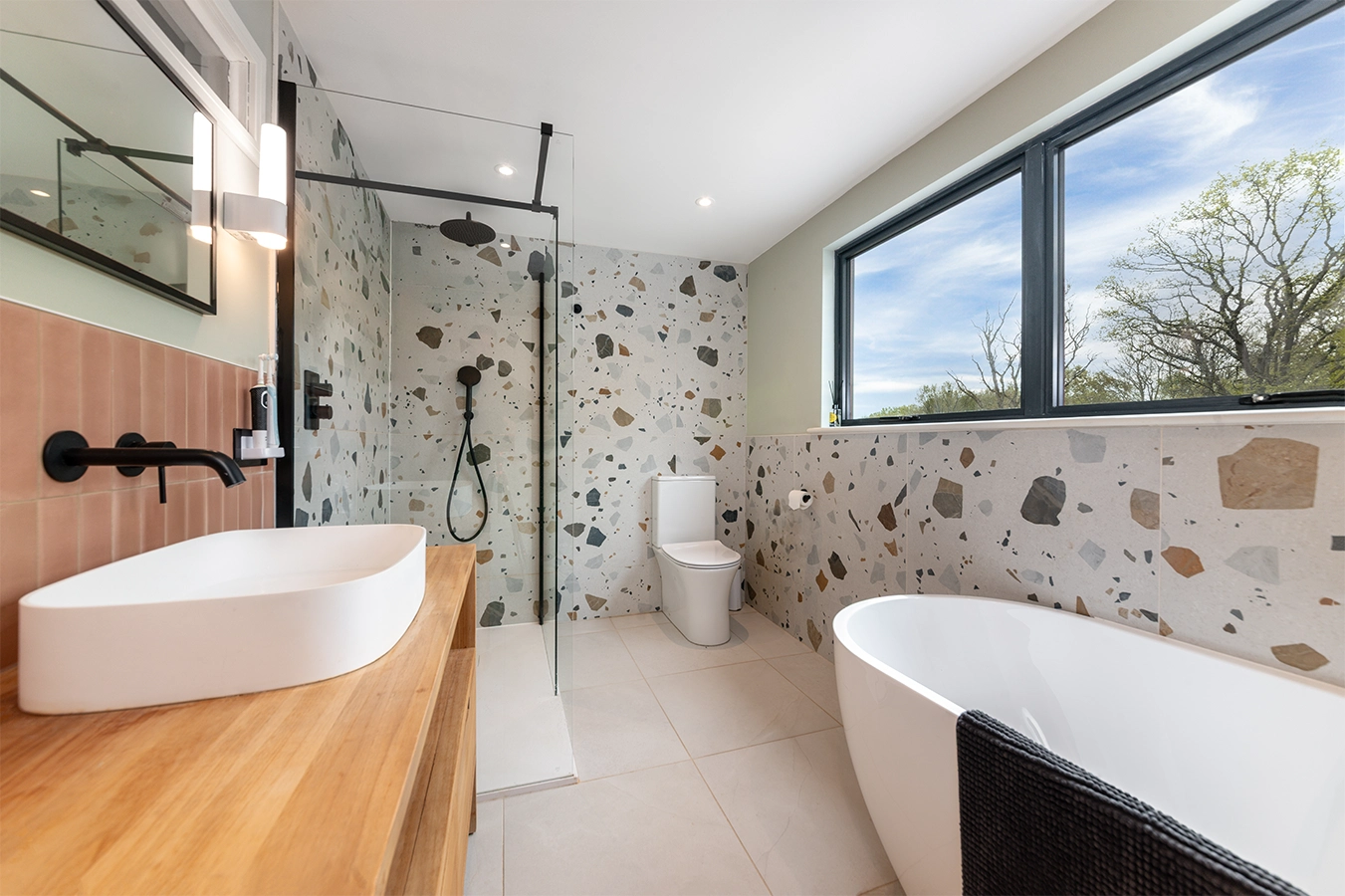Extension and remodel with energy efficient upgrades
Newick, East Sussex
Overview
When a returning client came to us with a vision to breathe new life into their chalet bungalow in Newick, we were excited to help them create a home that was both stylish and energy-efficient. The goal was to add character to the existing structure, enhance its thermal performance, and expand the living space to better suit the family’s everyday needs. The project also involved reorganising the layout, adding an open-plan kitchen/dining area, and designing a new master bedroom and ensuite. With the freedom to design the spaces and aesthetics, we embraced bold material choices and striking colour contrasts to make the home truly unique.
The challenge
The existing chalet bungalow had potential but lacked the warmth and character the family desired. The original space felt disconnected, and the thermal performance needed significant improvement to ensure comfort throughout the year. The challenge was to seamlessly integrate new living areas into the existing structure while maintaining the integrity of the original design. Additionally, we needed to ensure the new layout would support the family’s everyday needs, providing both functionality and visual appeal.
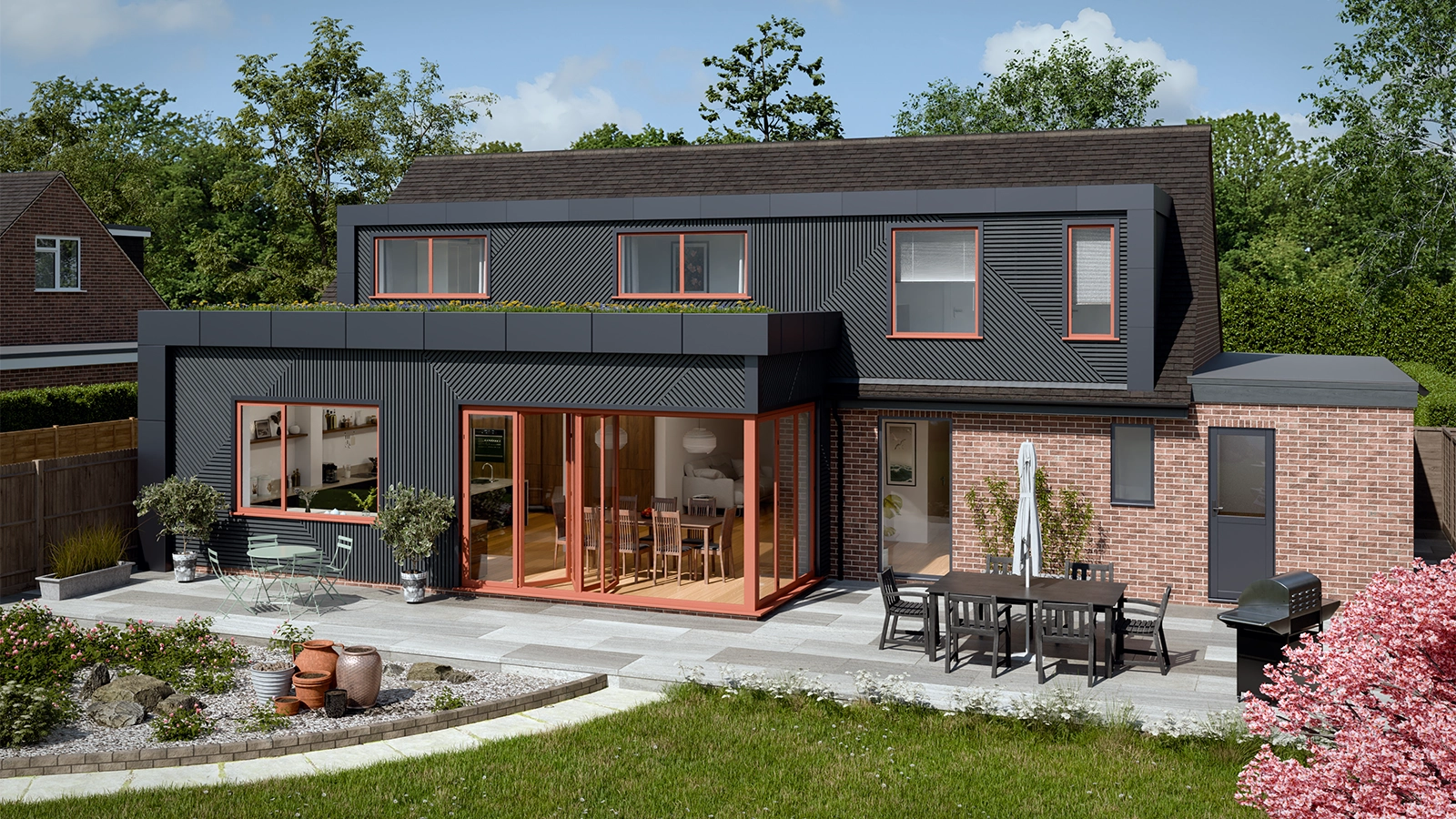
The vision
Our vision was to transform the chalet bungalow into a vibrant, welcoming home that matched the client’s personality and lifestyle. We aimed to create a space that felt open and airy, with a strong sense of connection between the interior spaces. Energy efficiency was a priority, and we focused on incorporating sustainable design solutions that would reduce the home’s environmental impact. Bold design choices, such as charred timber cladding and orange window frames, were used to inject personality and create a striking visual impact while maintaining a sense of harmony with the natural surroundings.
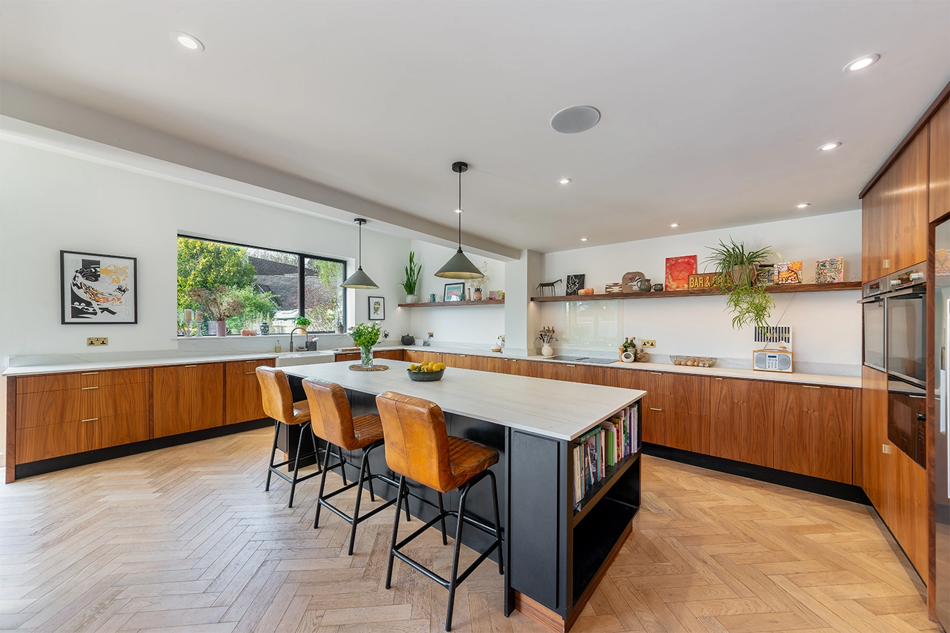
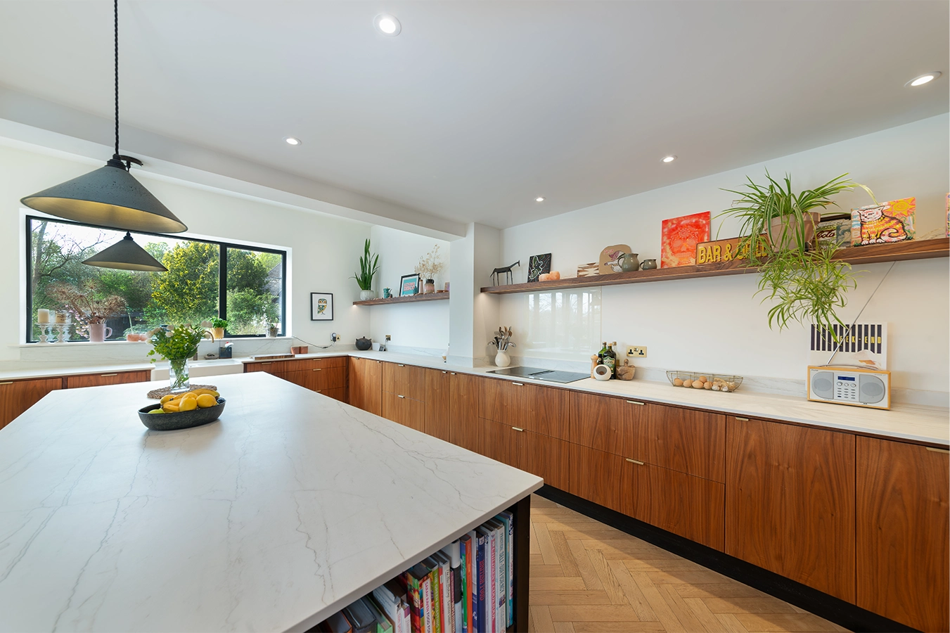
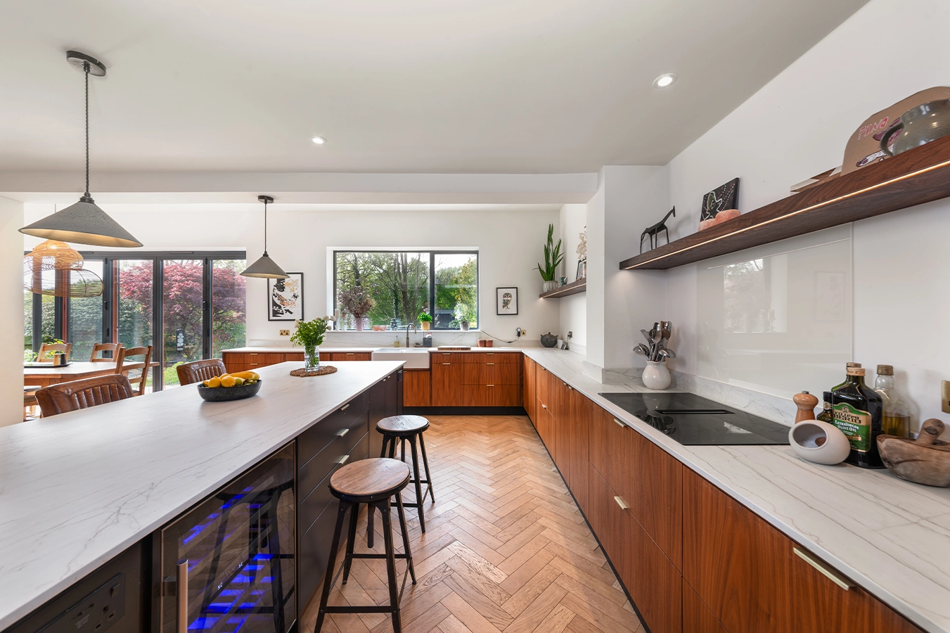
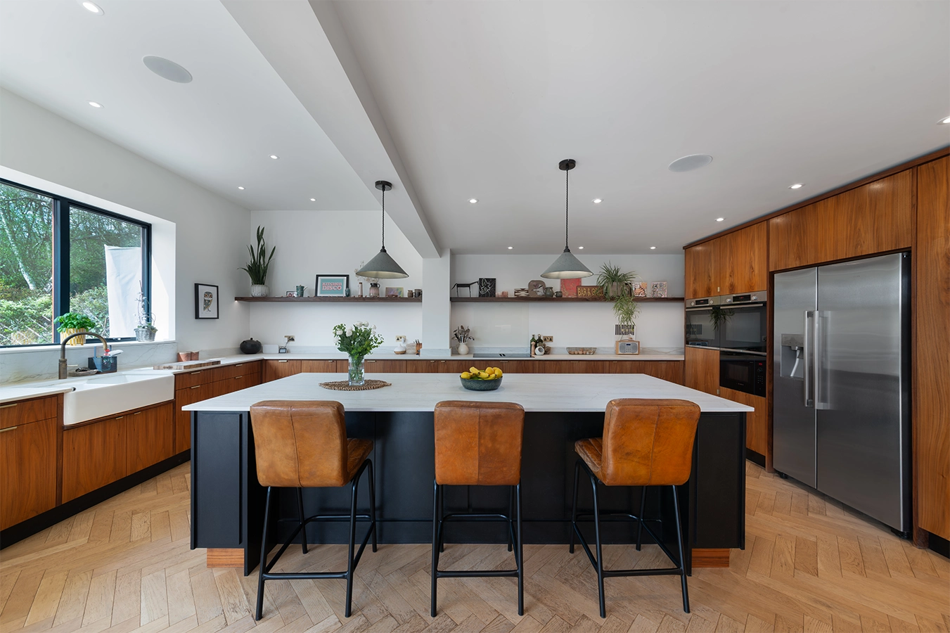
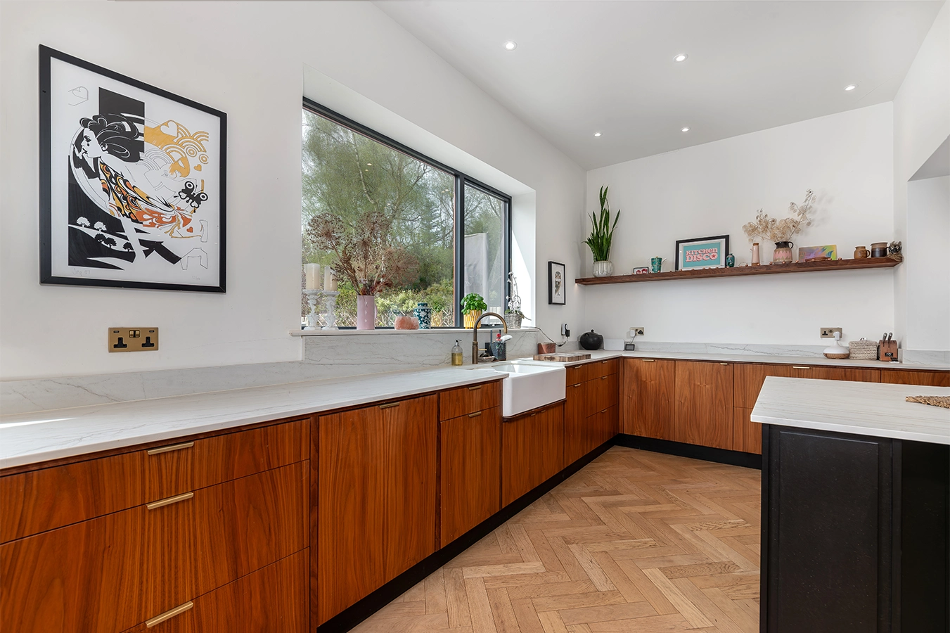
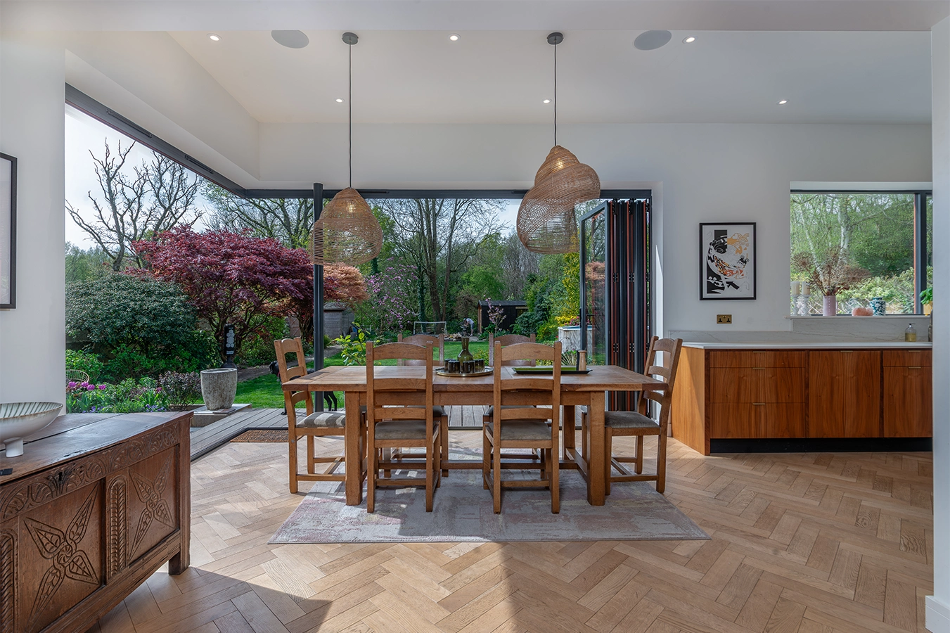
The solution
To meet our client’s needs and elevate the aesthetics of the bungalow, we focused on expanding and reconfiguring the ground floor and first floor. Here’s a breakdown of the key features and improvements:
Extension with Open Plan Kitchen/Dining Space: One of the main objectives was to create a large, open-plan kitchen and dining area where the family could cook, eat, and socialise. By removing internal walls and reorganising the layout and extending, we were able to maximise the available space and create a seamless flow between the kitchen, dining, and living areas. This central hub of the home became a place for the family to gather, with ample natural light streaming in through large windows.
Master Bedroom and Ensuite: The existing master bedroom was expanded to create a more spacious and relaxing retreat. The addition of a modern ensuite, complete with sleek finishes and high-quality fixtures, ensures the space feels luxurious and comfortable. The new layout maximises the use of space, with built-in storage solutions and a layout that enhances both the functionality and comfort of the room.
Thermal Performance Upgrades: Given the client’s focus on improving the home’s thermal performance, we implemented a range of energy-efficient upgrades throughout the property. These included enhanced insulation, energy-efficient windows, and modern heating solutions to ensure the home stays comfortable year-round without excessive energy consumption. By focusing on both thermal efficiency and aesthetic appeal, we created a space that not only looks beautiful but also offers long-term sustainability.
Bold Material Choices: The design embraced bold and contrasting materials to create a distinctive look for the home. Charred timber cladding was used to give the exterior a modern, textured feel that contrasts beautifully with the natural environment. The striking orange window frames add a pop of colour, creating a visually dynamic effect that gives the home its own character and flair. These materials were chosen not only for their aesthetic appeal but also for their durability and low-maintenance qualities.
Reorganisation of the Ground Floor: We rethought the layout of the remaining ground floor to improve the flow of the space and better suit the family’s lifestyle. The new configuration creates functional zones, with each room serving a distinct purpose while still feeling connected to the rest of the home. The design ensures that the space is not only stylish but also practical, with a layout that maximises every inch of the ground floor.
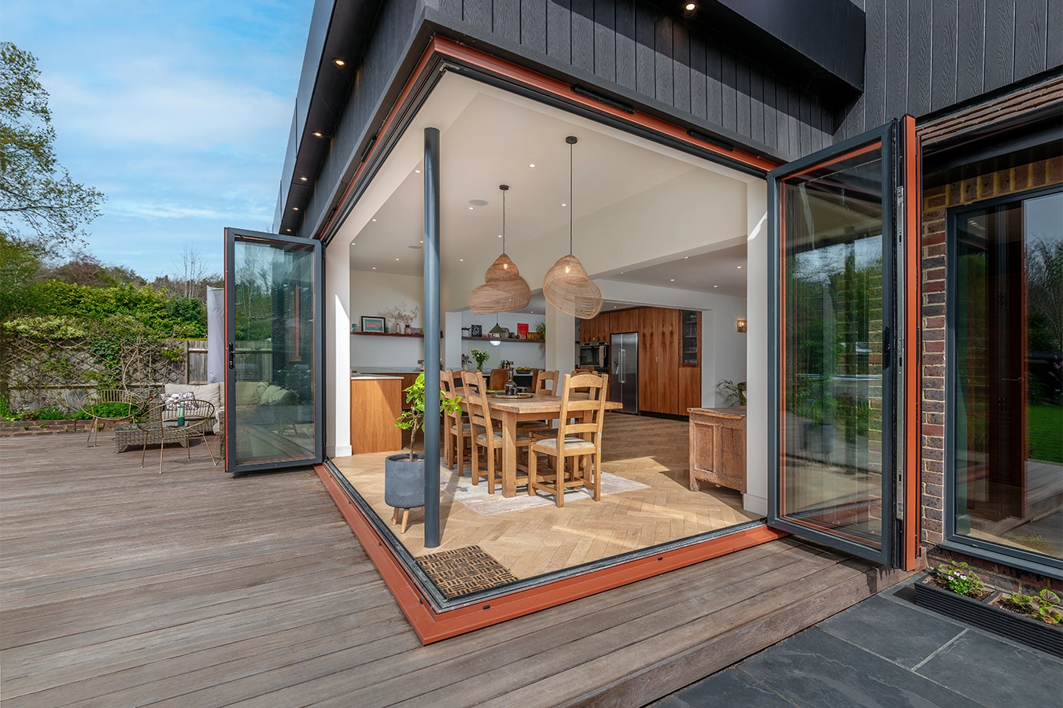
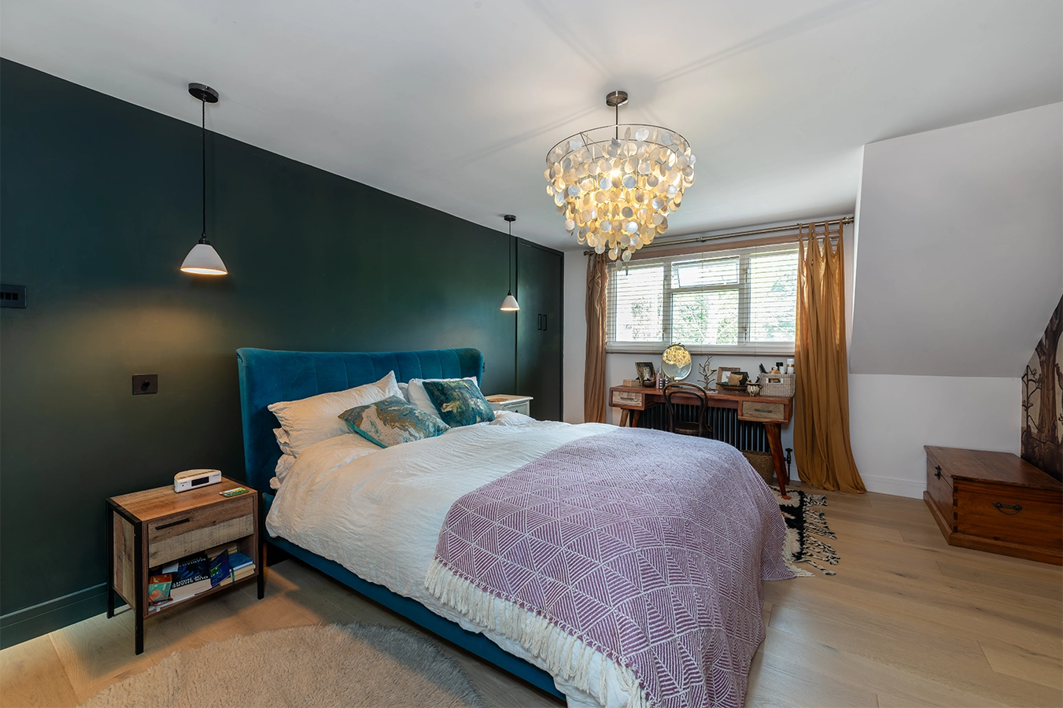
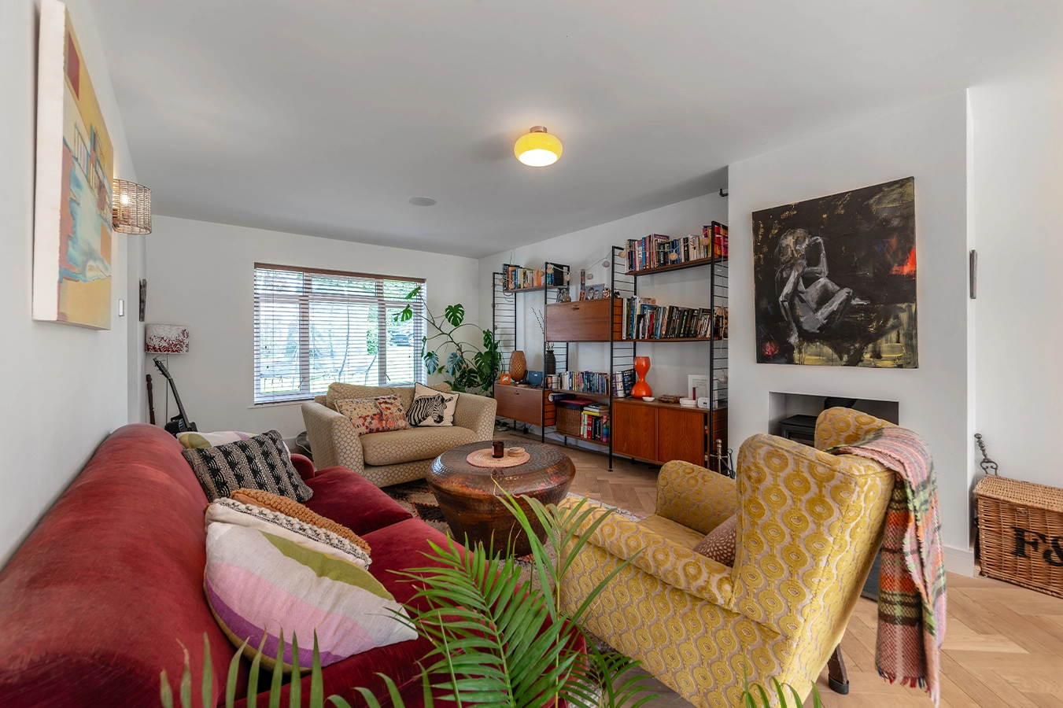
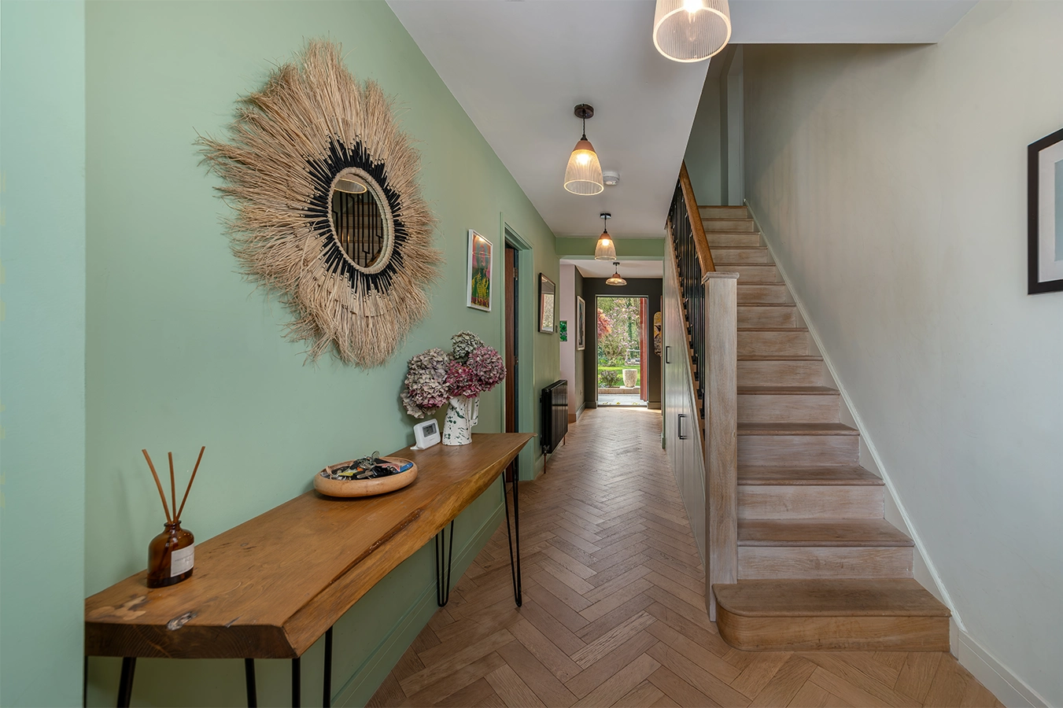
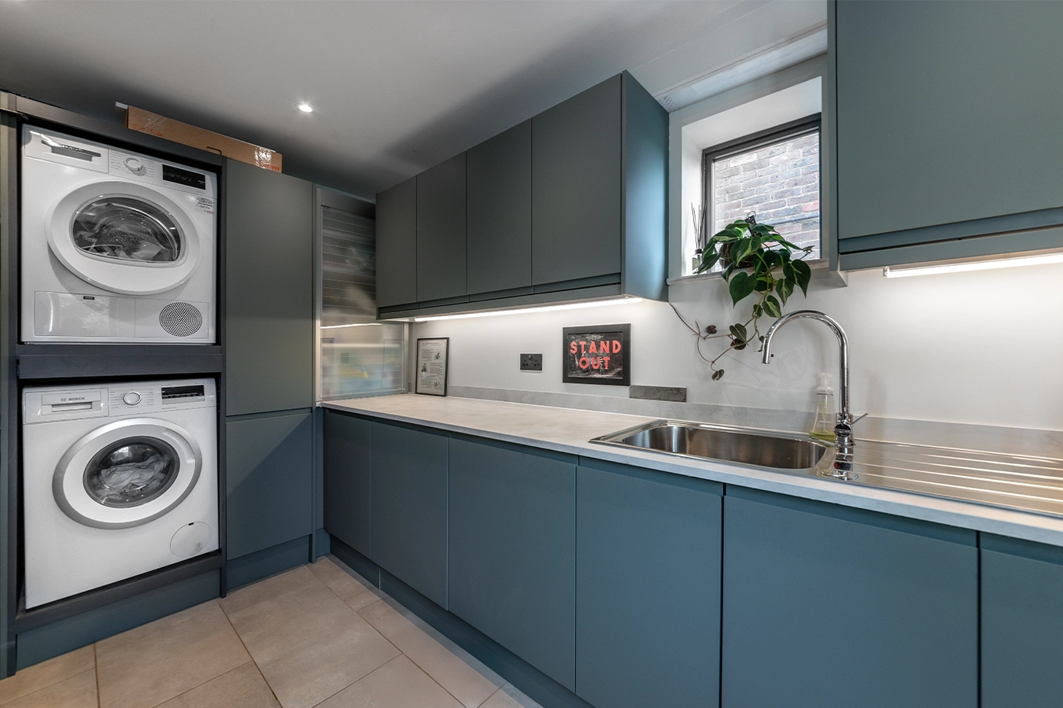
The outcome
The extension and remodel of the Newick chalet bungalow has transformed the home into a modern, energy-efficient sanctuary. The open-plan kitchen and dining space has become the heart of the home, where the family can gather, relax, and entertain. The redesigned master bedroom and ensuite provide a serene and comfortable retreat, while the new layout on the ground floor enhances both the functionality and flow of the space. The bold choice of materials, from the charred timber cladding to the orange window frames, gives the home a unique and striking appearance, while also ensuring it complements the surrounding environment.
Why it works
This project works because it combines bold design with thoughtful functionality. The striking aesthetic choices add personality to the home while the energy-efficient upgrades make it more sustainable and comfortable to live in. The open-plan kitchen and dining area creates a space for the family to connect, while the reorganised layout ensures that every area of the home is used to its full potential. The project’s success lies in its ability to meet both the practical and visual needs of the client, creating a home that is not only beautiful but also a joy to live in.
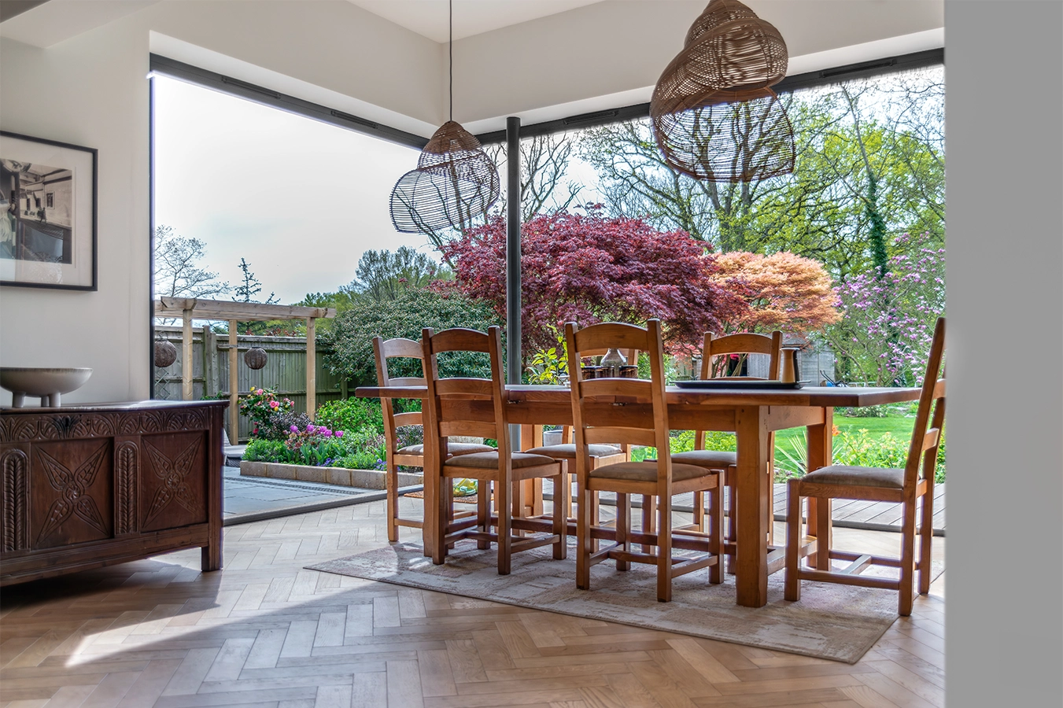
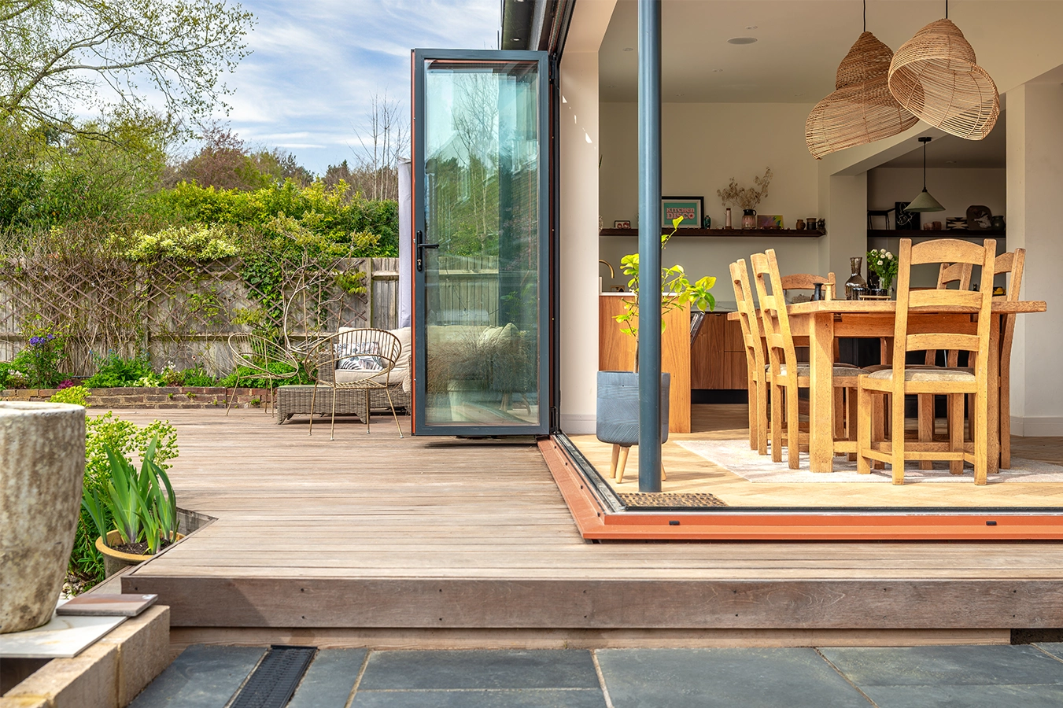
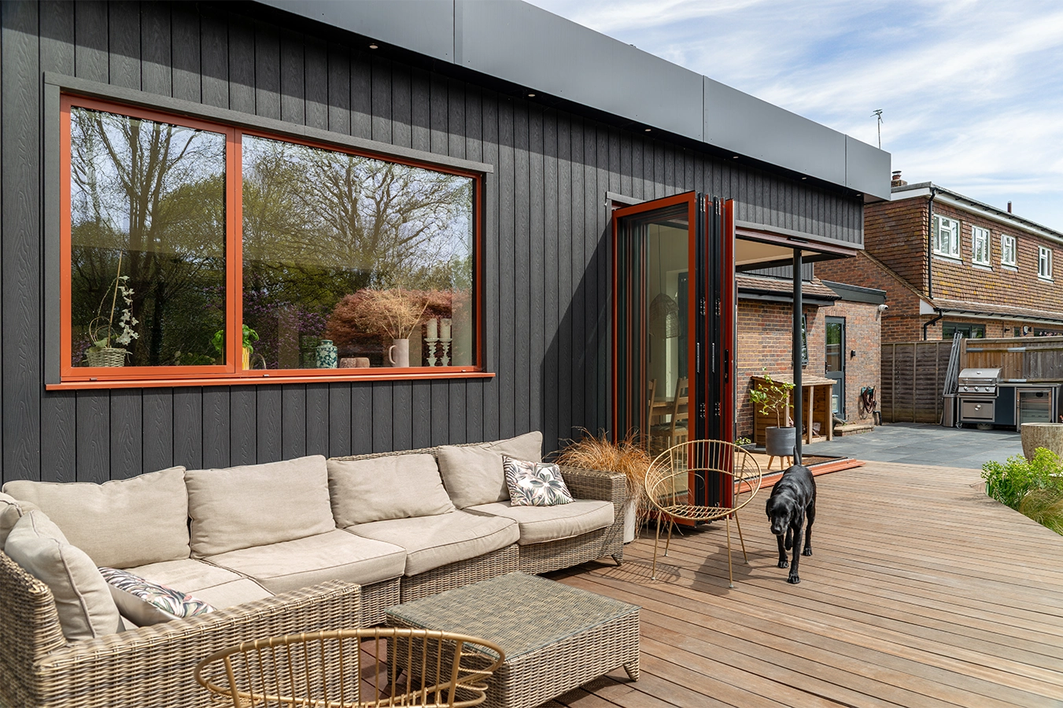
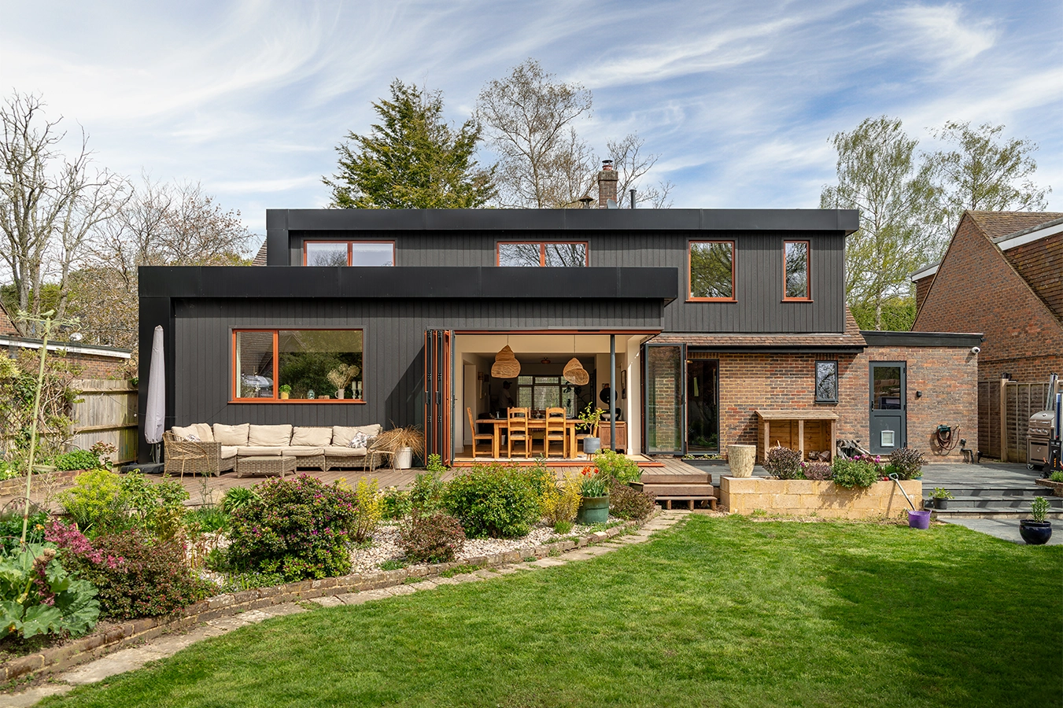
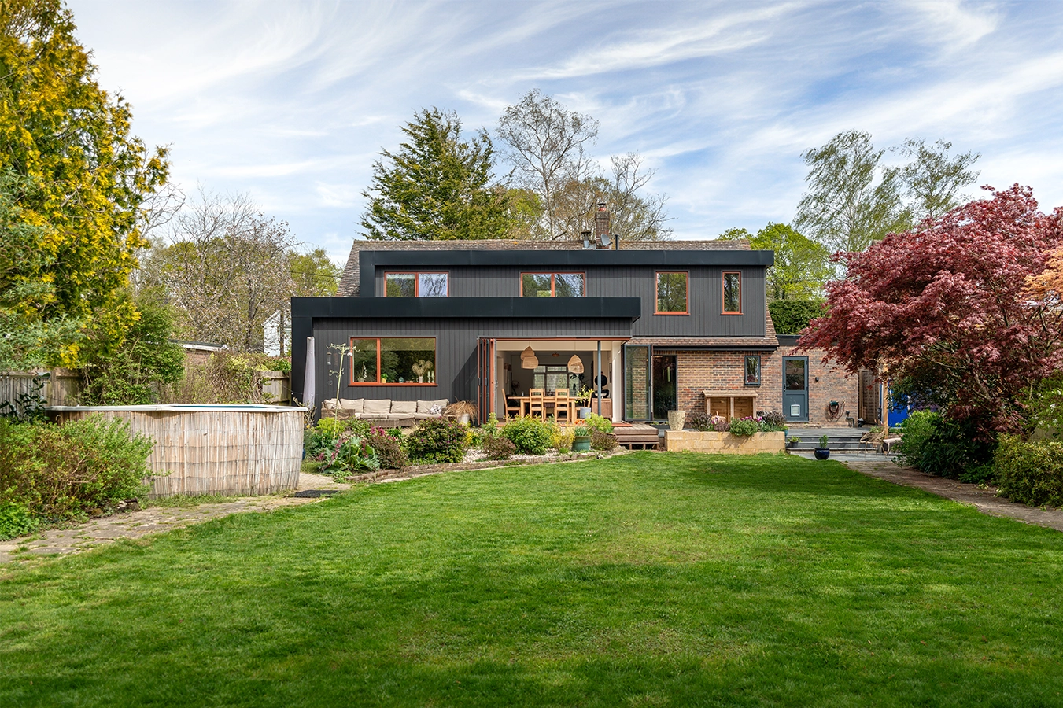
Looking ahead
This project has set a new standard for home extensions and remodels in the area, demonstrating how thoughtful design can enhance both the aesthetic and functional qualities of a home. With its bold materials, sustainable features, and improved layout, the Newick chalet bungalow is now a space that perfectly suits the family’s needs while also being kind to the environment. We’re proud to have helped bring this vision to life, and we look forward to continuing to create spaces that are both beautiful and energy-efficient.
We have since worked on three more homes in the same street.
