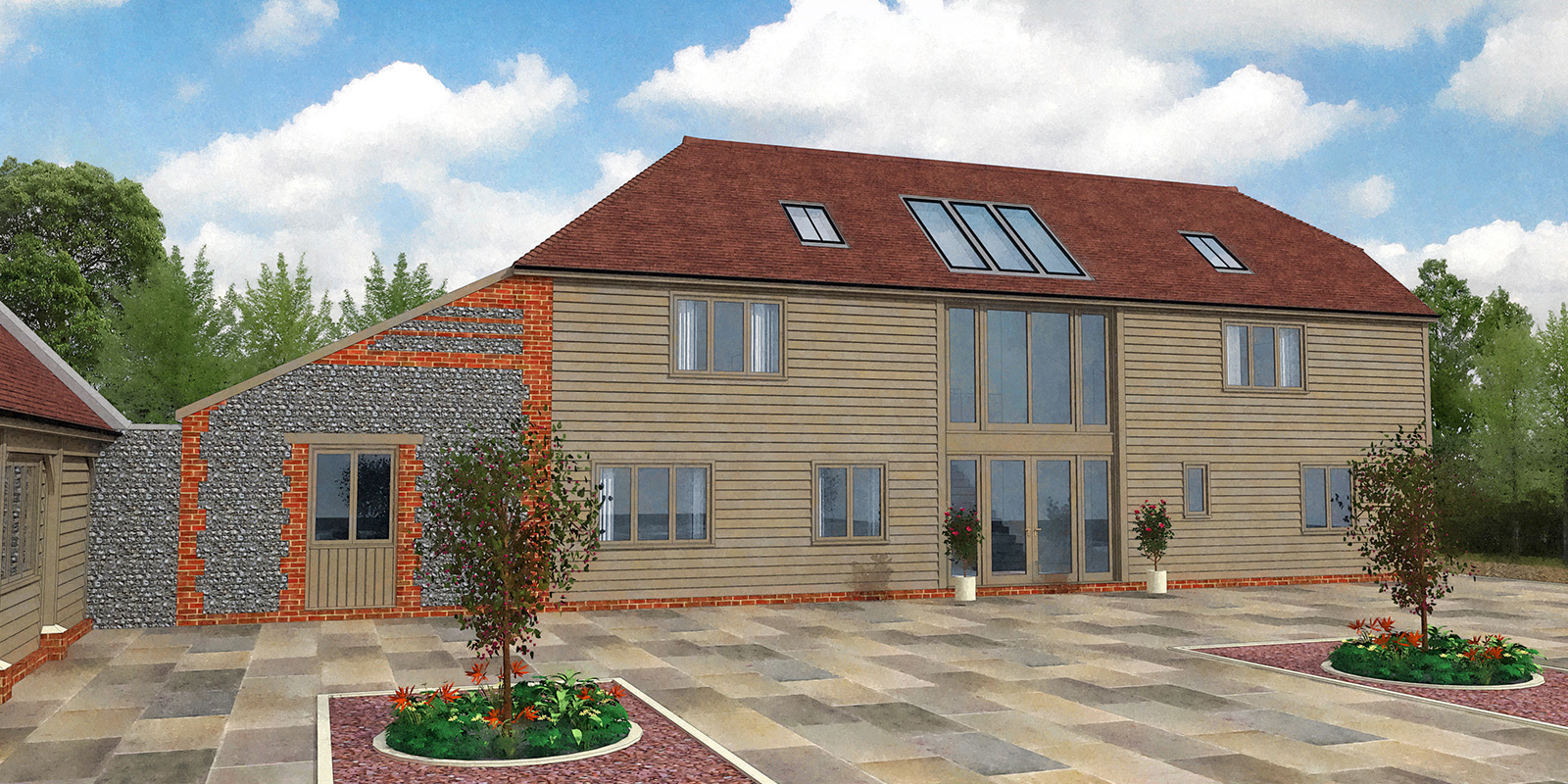Farm building change of use pre-application
Ashdown Forest, East Sussex
Spruce Architecture collaborated with local Planning Consultants to provide visual representations of a pair of proposed barn conversions. The primary objective of the project was to retain much of the existing structure, which presented a unique challenge.
To gain a better understanding of the client’s vision and to prepare the proposal for planning, the team conducted a site visit. Since this project had to undergo the Pre-Application Advice process, it allowed clients and consultants to seek guidance from the Local Authority without the risk and potentially high cost of submitting a full planning application that might be rejected. The application site was in a sensitive location, surrounded by businesses.
The team took numerous photographs of the buildings and the surrounding area during the site visit. Based on these photographs, they produced an aesthetically pleasing and cost-effective visual representation that met the Pre-Application requirements without requiring expensive and time-consuming building surveys. These surveys would be conducted later if the project progressed.
The final visual representations demonstrated the potential of barn conversions and the stunning homes that can be created through this type of project.
