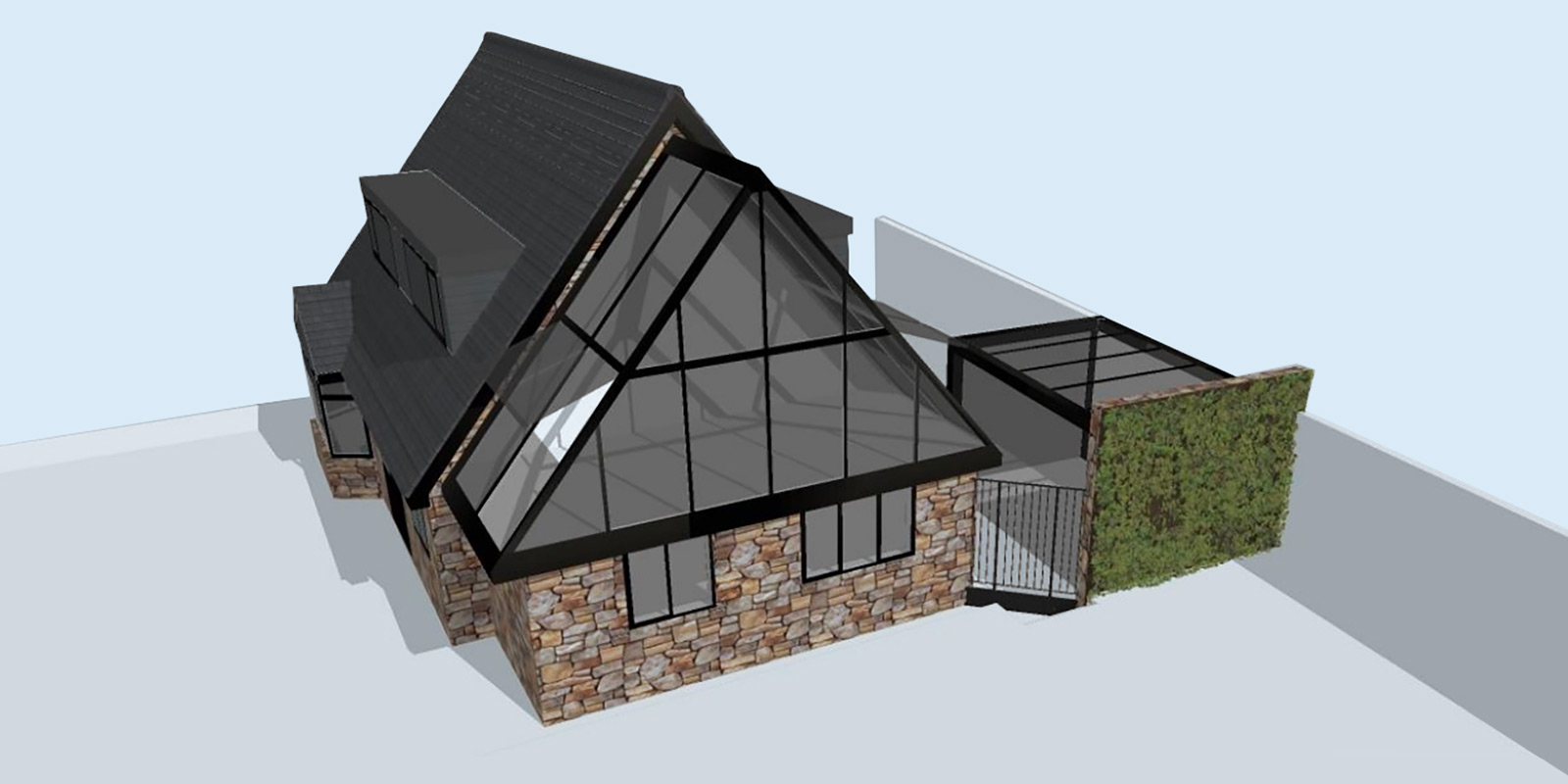First floor extension and home remodel with new outbuilding for garage
Woodingdean, East Sussex
Our clients held a transformative vision for their home and we felt privileged to help it come to life. Together, we created a space that seamlessly blended their lifestyle with their surroundings. The interior underwent a remodel to create a more functional open plan living area. The addition of bi-fold doors at the rear of the house flooded the space with natural light and gave easy access to the garden during the warmer months. We added a new bay window at the front of the home plus replaced the existing brick façade with luxurious stone cladding, adding a touch of opulence to the overall design.
Furthermore, we went the extra mile to ensure that our client’s every need was catered for. An outdated garage that was proving to be a hindrance to our client’s daily routine was replaced with a state-of-the-art outbuilding for storage. We designed a stunning conservatory style first floor extension, with a vaulted ceiling that provided extra living space full of light. We managed to secure planning permission for this innovative transformation and in doing so, we were able to provide our clients with a second planning approved option – a tiled roof with skylights for the glazed extension. This gave them a range of cost options when it came to the build.
With their new and improved home, they could now live their lives with greater ease and luxury, in a home that was tailored perfectly to their needs.
