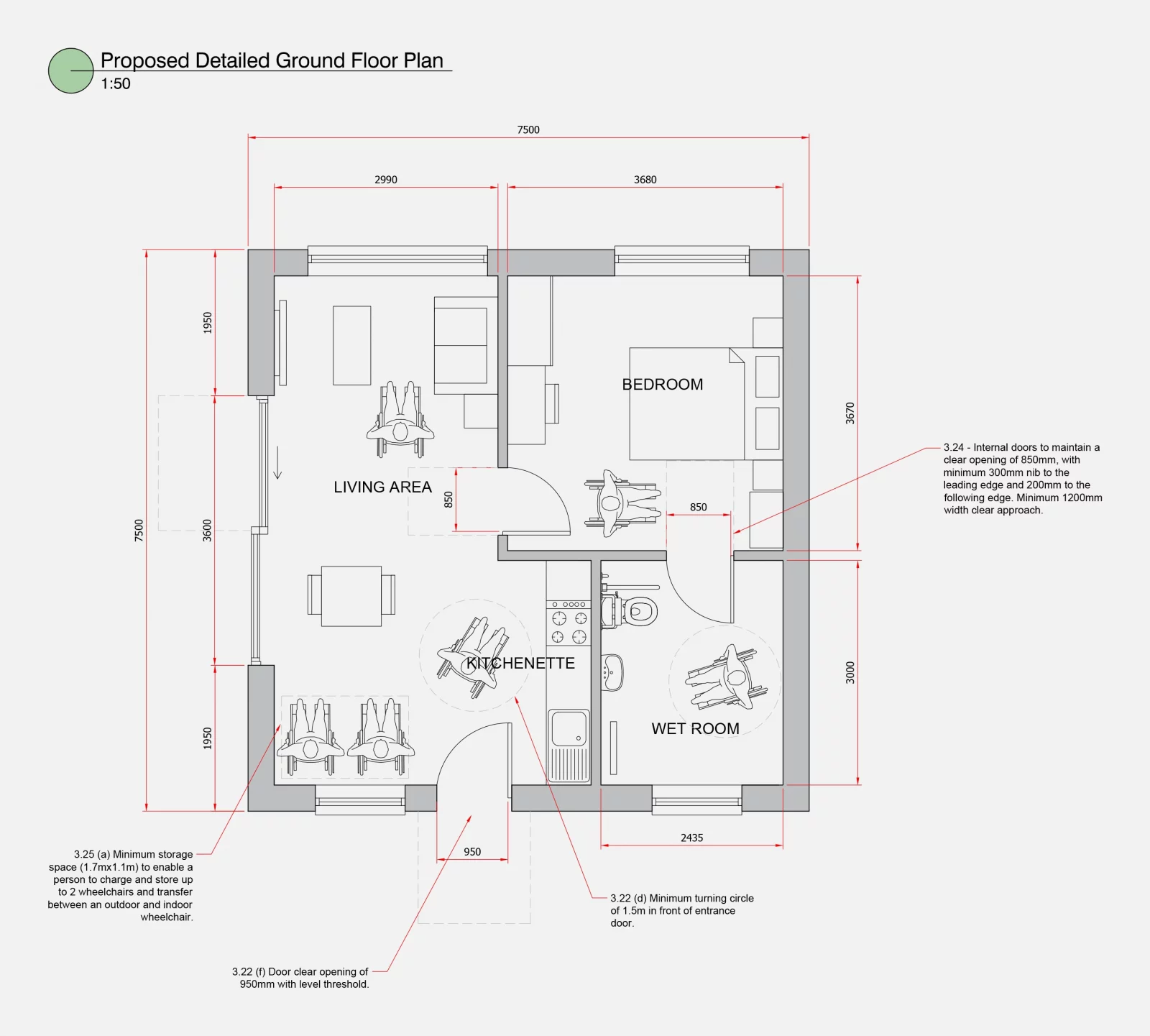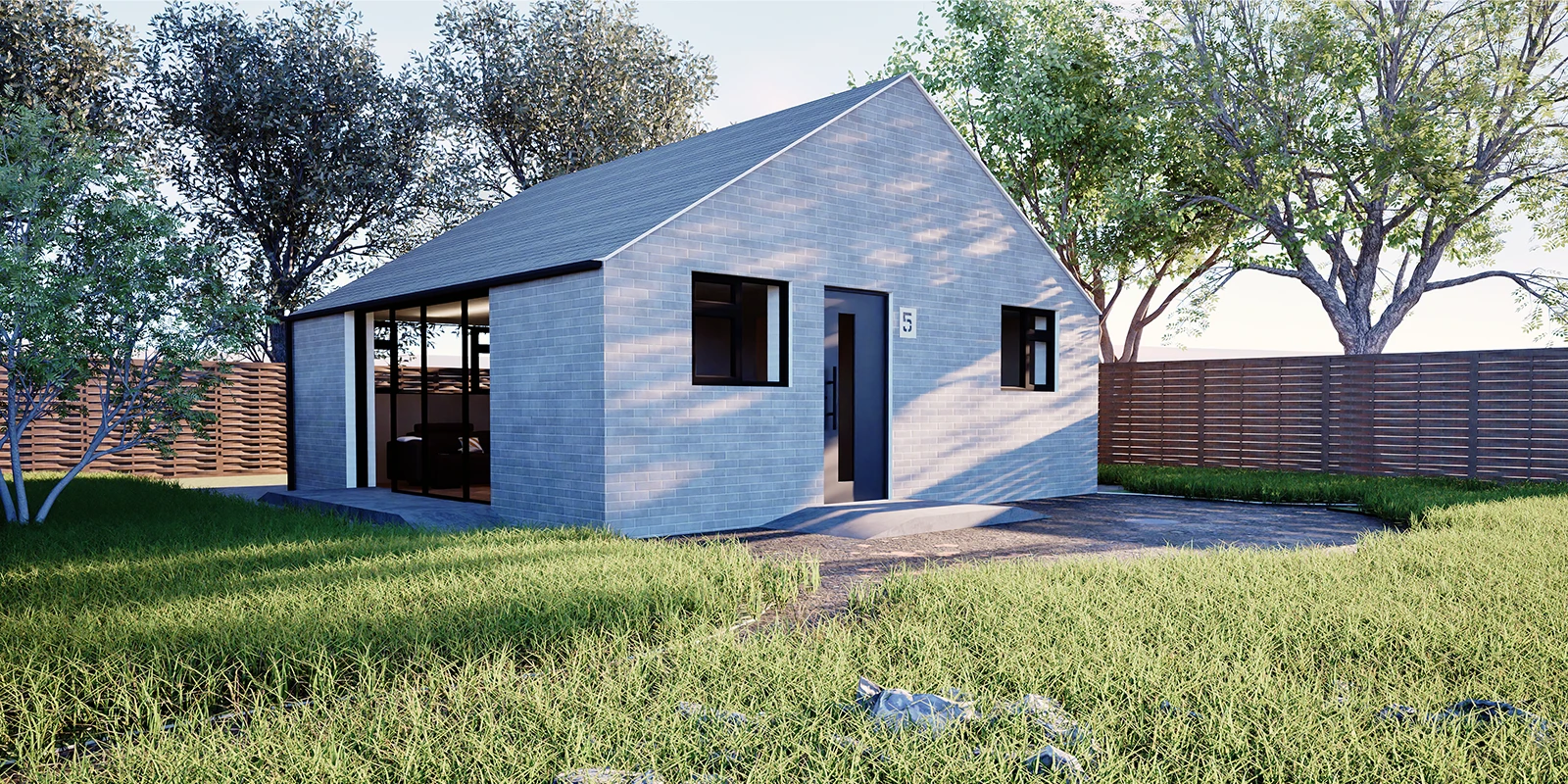New annexe in Hellingly
A wheelchair accessible residence for independence and comfort
Overview
In the charming village of Hellingly, East Sussex, we were asked to design a new annexe in the garden of our client’s home. The goal was to create a comfortable and independent living space for an elderly relative, with a focus on accessibility and practicality. We crafted a space that promotes both independence and safety, featuring wheelchair accessibility, a wet room, a spacious bedroom, and a living area that connects easily to the garden.
The challenge
The challenge was to design a space that would allow the elderly relative to stay independent, while still offering support for everyday tasks. The building needed to be fully wheelchair accessible, ensuring easy movement. The design also had to feel like home, with thoughtful features like a wet room and wheelchair charging station. We also had to secure planning permission with the local council authority who sometimes challenge independent annexes.
The vision
Our vision was to create a living space that felt warm, welcoming, and truly functional. The annexe had to be wheelchair accessible throughout, with enough space for easy movement. We wanted an open layout that connected the living areas to the garden. Plus, practical elements, such as a wheelchair charging station, would help maintain the elderly relative’s independence while staying close to family.
The solution
We focused on balancing accessibility and comfort, with these key design features:
Wheelchair accessible design: The annexe was designed for smooth navigation, with wide doorways, level thresholds, and open spaces. The front door is level, ensuring easy access without steps.
Wet room for accessible showering: We included a wet room off the bedroom, offering safe and easy access for wheelchair users. It features non-slip surfaces and is spacious enough for comfort and independence.
Bedroom and living area: The annexe has a spacious bedroom and a comfortable living area. The open-plan layout ensures both spaces feel connected, with plenty of room to move around. The bedroom accommodates furniture and storage, while the living area provides a relaxing space for socialising or quiet time.
Wheelchair charging station: We added a charging station for two wheelchairs, so they’re always ready to use. The location was carefully chosen to allow easy transfers between indoor and outdoor wheelchairs.
Sliding doors for indoor-outdoor connection: Sliding doors lead from the lounge to the garden, providing a smooth flow between the indoors and outdoors. This connection offers easy access to the garden for fresh air and relaxation.

Proposed materials
The annexe was designed to blend with the existing property, using similar materials:
External brickwork: The brickwork matches the existing property, keeping the look consistent.
Plain clay roof tiles: The roof features plain clay tiles, complementing the traditional style of the main house.
Brown coloured uPVC windows and doors: The window and door units are brown coloured uPVC, matching the main house.
Rainwater management: Rainwater is diverted to a new soakaway in the garden, ensuring proper drainage.
Foul drainage: The foul drainage system connects to the existing system near the parking area.
The outcome
The completed annexe is a functional and welcoming space that promotes independence. The wheelchair accessible features make it easy to move around, and the open-plan design ensures a comfortable living environment. The wheelchair charging station and sliding doors add practical value, while the materials blend seamlessly with the main house. It’s a space that feels like home, designed with the elderly relative’s needs in mind.
Why it works
This project works because it strikes the perfect balance between practicality and comfort. Every design choice was made to ensure accessibility without compromising on warmth or functionality. The annexe offers independence while still being part of the family home, with a connection to the garden and space to move freely.
Looking ahead
This project sets a new standard for accessible living spaces. We’re proud to have created a space that helps the elderly relative maintain their independence while staying connected to family. We look forward to more projects that focus on thoughtful, practical design.
