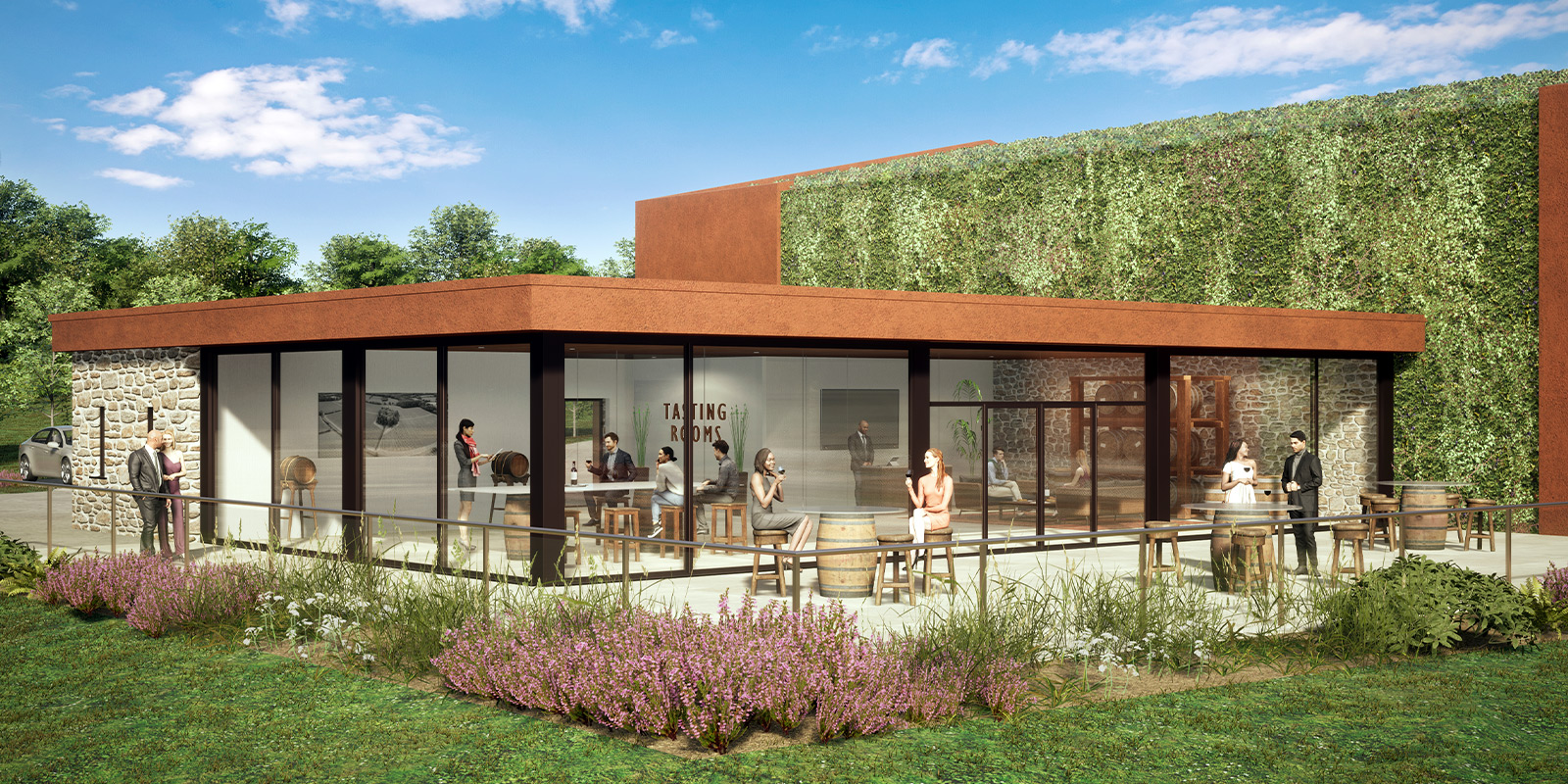Plans and visuals for new winery and tasting rooms
East Sussex
We were entrusted by a local winemaker to prepare comprehensive plans and concept drawings for an envisioned winery and tasting rooms in the East Sussex. Our efforts encompassed the creation of detailed plans, elevations, and high-resolution visual representations.
The work comprised of a site survey to measure existing buildings and the gathering of level data. This data was crucial as the proposed winery was slated to be constructed on a sloping terrain.
Our work was in support of a detailed planning pre-application with materials that included stone, Corten steel and timber/oak. Notably, the design featured large windows strategically positioned to capitalise on the stunning panoramic vistas offered by the property.
