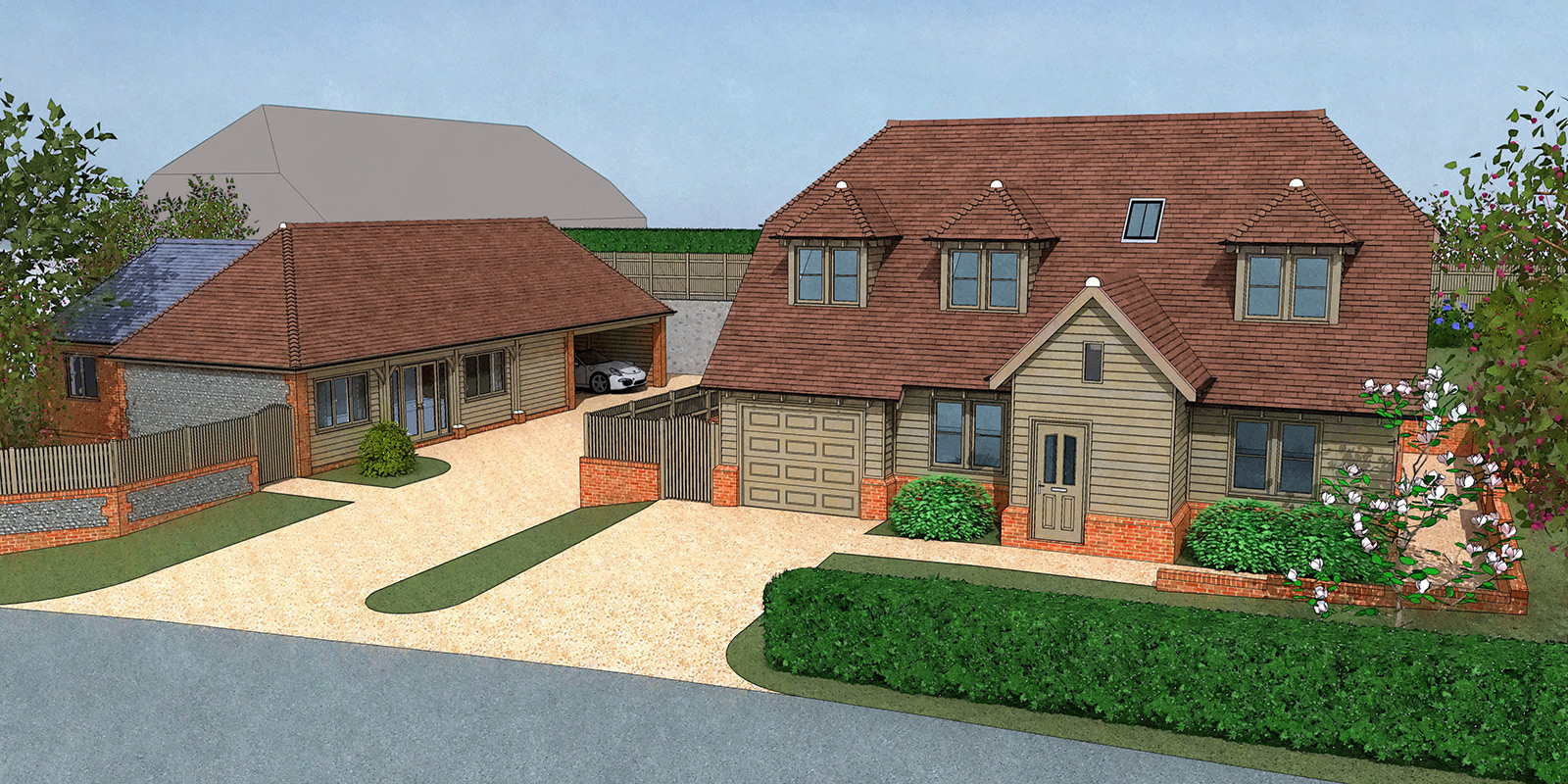Proposed residential redevelopment
Hellingly, East Sussex
Spruce Architecture collaborated with local Planning Consultants to create visuals for a pair of replacement dwellings on a commercial property site. The owner was considering options for the site, and this design was a potential direction. Site visits were conducted to photograph neighbouring properties and site levels. The proposal underwent the Pre-Application process to obtain guidance from the Local Authority and avoid the risk and costs of a full planning application. The design comfortably accommodated two dwellings, improving the outlook.
