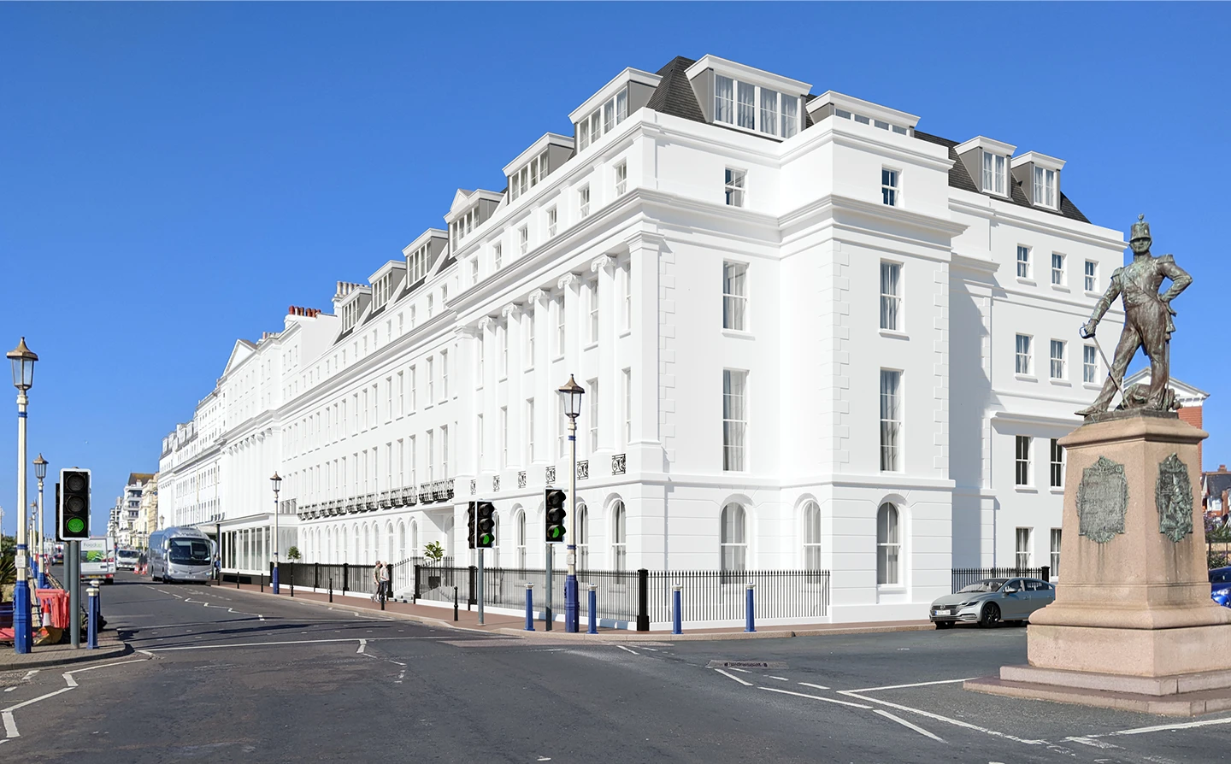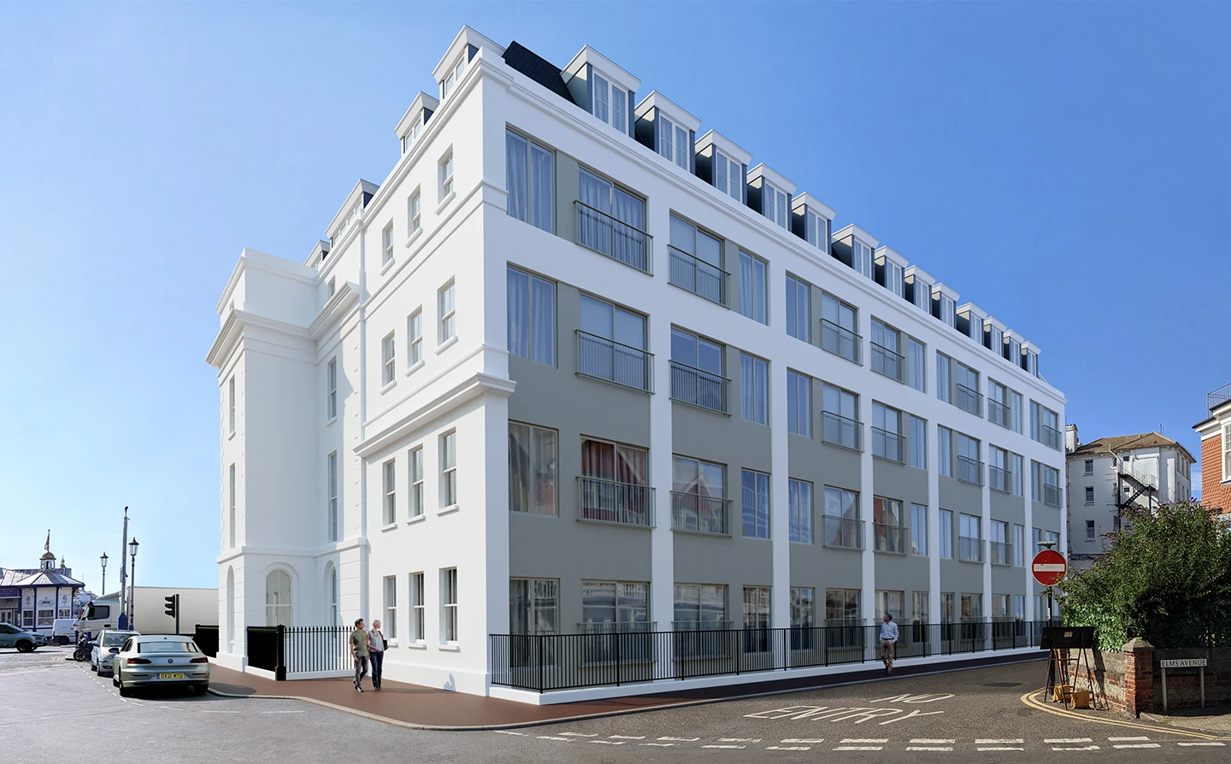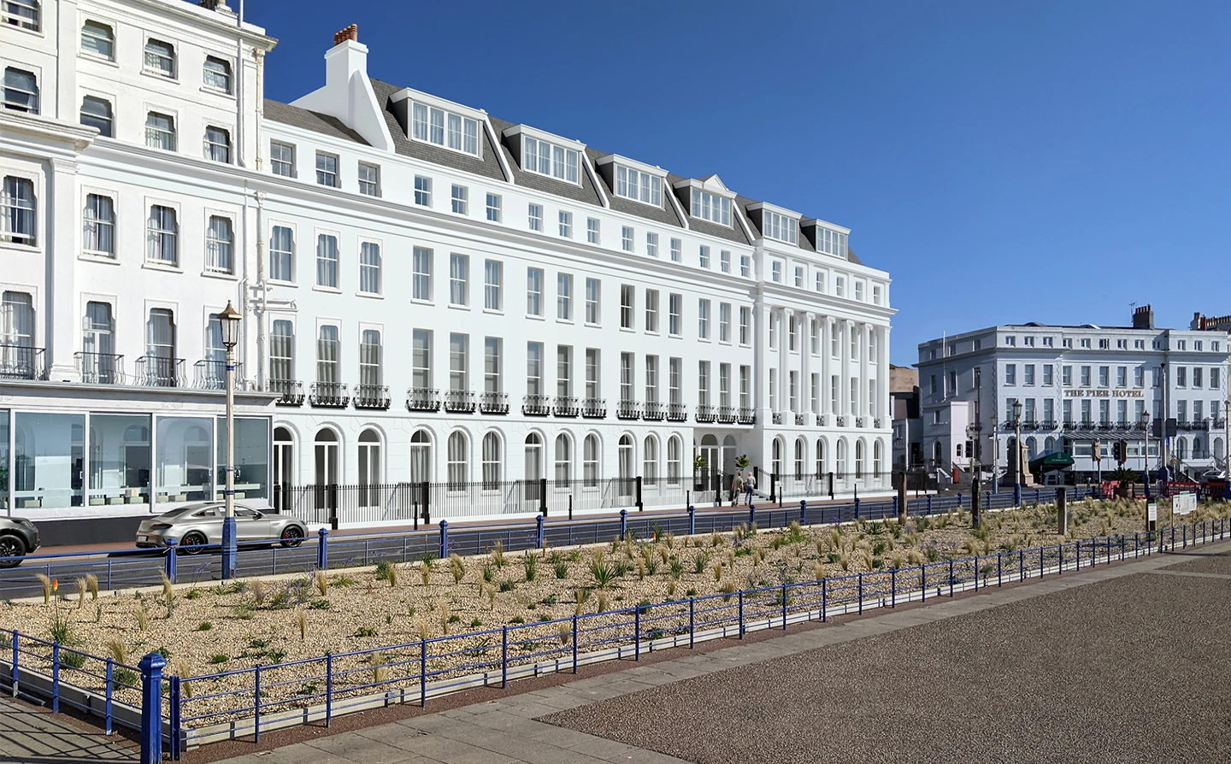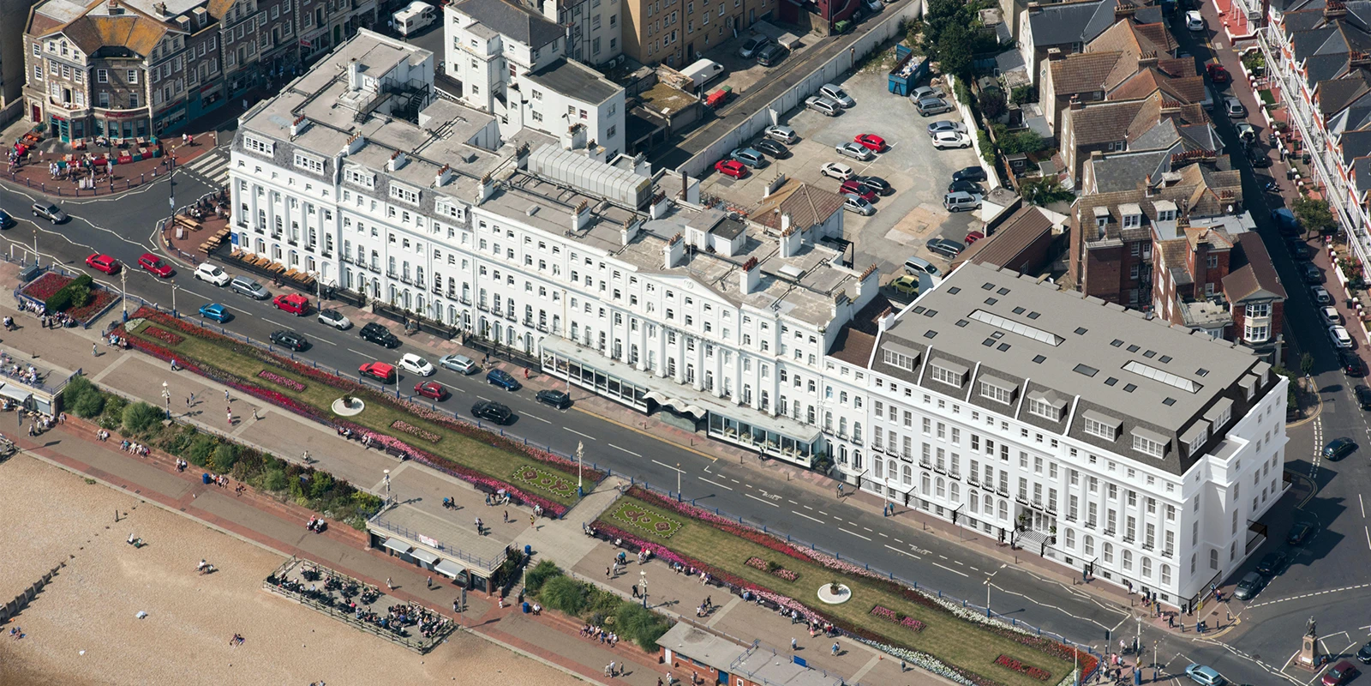Rebuilding a seafront landmark
Eastbourne, East Sussex
Overview
Working with our developer client, we’ve designed a sympathetic rebuild of a much-loved historic hotel site on Eastbourne’s Grand Parade, opposite the pier. The project restores the original street presence while creating 65 high-quality new homes behind the façade over 6 floors.
The Grade II listed building was originally built between 1851 and 1855. Our proposal respects the Victorian rhythm of the terrace, then quietly layers in contemporary glazing and plan depth at the rear to meet modern living standards. There are also planned solar panels on the roof, which are estimated to produce enough energy to power half of the building’s energy needs.
The challenge
- Replace a destroyed landmark with something worthy of the seafront, not a generic block.
- Reconcile heritage expectations, local covenants and practical viability.
- Rebuild the façade to match the original proportions and detail, while allowing modern layouts to work behind it.
- Navigate shifting public narratives about the site’s future and apartment numbers transparently.
The vision
A faithful street façade that gives Eastbourne its familiar skyline back, with refined modern architecture to the rear. Light, air and long views for residents; a proper seafront elevation for the town. Calm, contextual, and built to last.
The solution
- Heritage-led frontage.
- Reinstated bay rhythms, balcony lines and cornice heights to match the historic elevation.
- Traditional materials and detailing to read as part of the Grand Parade.
- Contemporary rear view.
- More glazing to maximise daylight and sea-adjacent views.
- Upper-floor build-out at the rear to deliver viable floorplates while staying visually recessive from the promenade.
- Vertical circulation rationalised to keep flat layouts efficient.
- Optimised floor-to-ceiling heights and stacked services for buildability.
- Acoustic and thermal upgrades far beyond the original building’s performance.
- Early and ongoing engagement with heritage interests and local covenants to avoid late surprises.
- Clear documentation showing viewpoints from the promenade and pier, so decision-makers see exactly what changes.
- 88 new cycle storage spaces.



Proposed materials
Front façade: painted render and stone detailing to match the terrace character; cast-iron balcony treatments where appropriate.
Roof: slate or slate-analogue on the street; lightweight warm-roof build-ups behind.
Rear elevations: high-performance glazing and brickwork, expressed in calm vertical proportions.
Openings: timber or high-quality aluminium windows depending on elevation sensitivity.
The outcome
A scheme that brings life back to a prime site, restores the civic face of the seafront, and delivers much-needed homes in the town centre.
Why it works
Respect first, innovation second: the street gets its landmark silhouette back; residents get modern performance and daylight.
Clarity for decision-makers: verified viewpoints and measured drawings tie every claim to something the officer can test.
Buildable from day one: stacked services, rational structure, tidy envelope interfaces.
Looking ahead
We’ll continue to coordinate closely with heritage stakeholders and the planning authority to keep the seafront elevation exacting and the rear architecture elegantly contemporary. The goal is simple: a scheme Eastbourne is proud of, and residents love living in.
As seen in the BBC News – Eastbourne hotel destroyed in fire could be replaced by flats – BBC News
