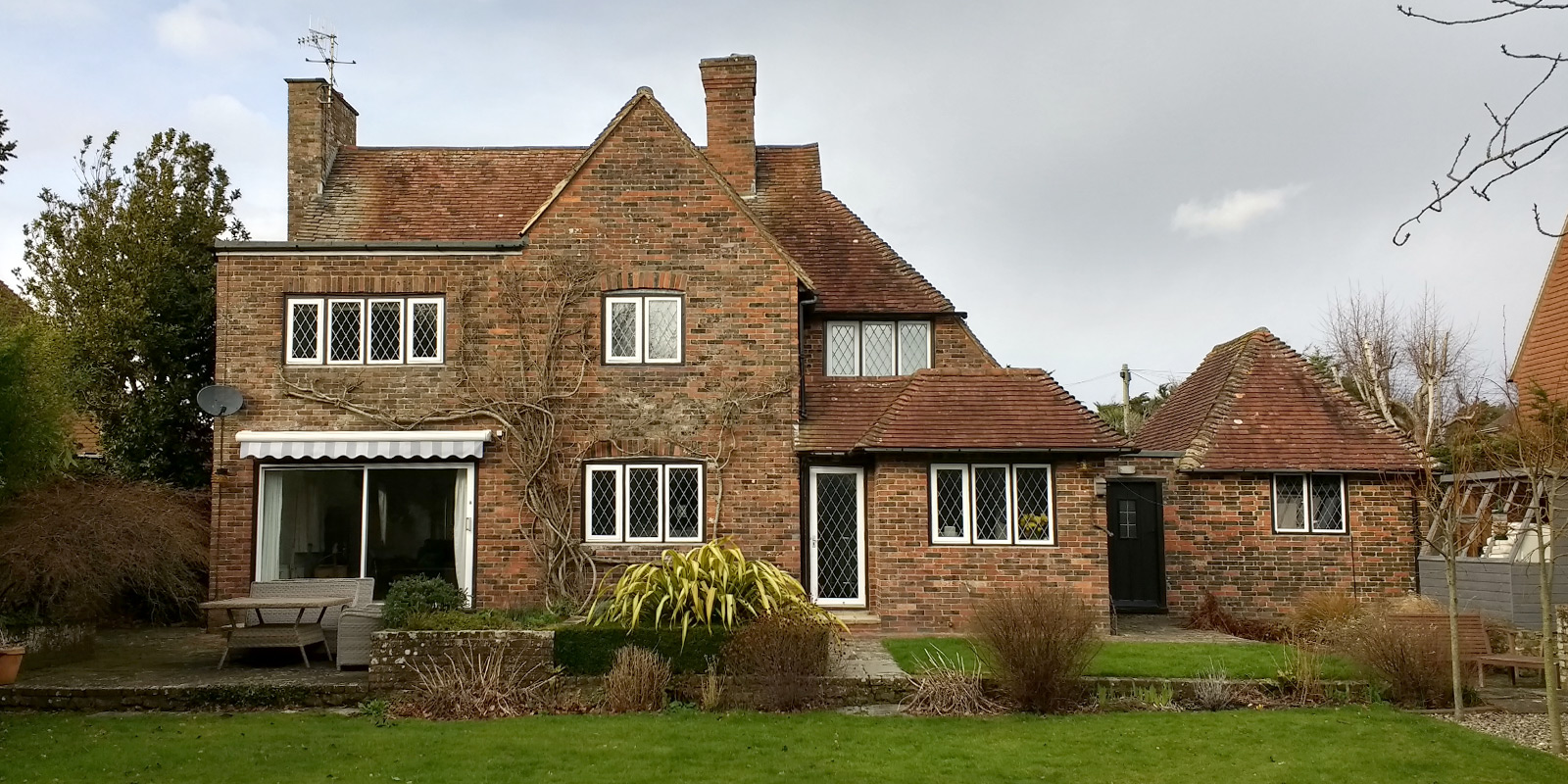Residential house extension and alteration
Seaford, East Sussex
We were approached by Batcheller Monkhouse to work on a project for one of the Planning Department staff’s relatives. It was an honor to be asked to take on the project. The goal was to add an extra bedroom to the first floor and reconfigure the interior layout to create a more efficient utility area.
Our design involved building over the existing garage, creating a more cohesive look. In addition, a canopy or porch way was added to the front of the house, providing visual interest to what would have otherwise been a plain facade. These changes will undoubtedly enhance the house’s curb appeal.
The internal layout was greatly improved by the addition of a new bedroom with an ensuite bathroom and a larger utility area.
