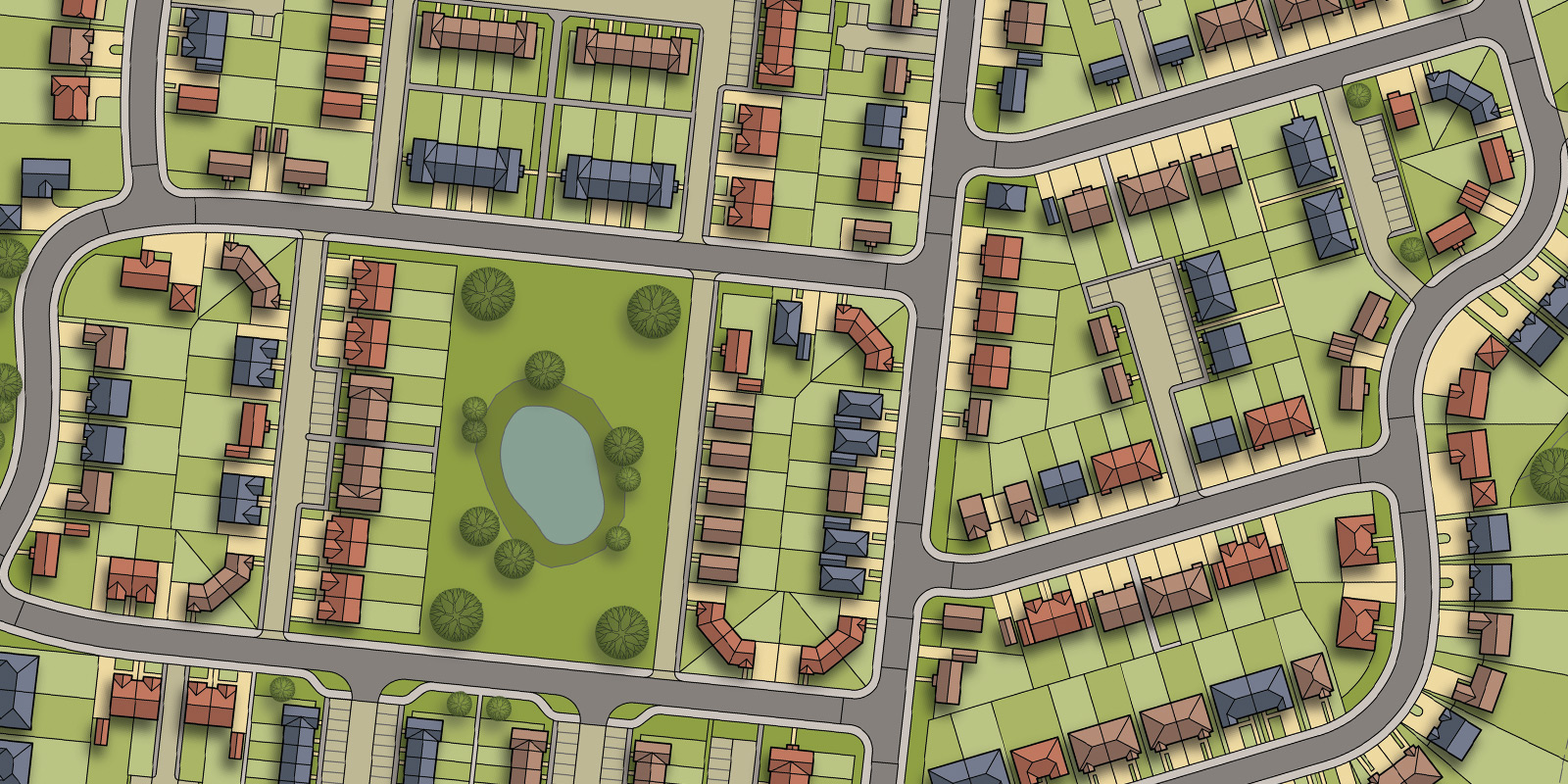Site plan for 376 new homes
Horsham, West Sussex
Spruce Architecture is thrilled to have been selected to provide a speculative site layout plan. Our team visited the expansive site to gain a comprehensive understanding of the layout and topography, as it was crucial to identify any potential challenges the site might present. After thorough analysis, we decided to position the balance pond in the centre of the site, which previously served as an open cast mine.
In order to meet the requirements of the project, we had to balance the need for market housing with the demand for affordable and larger-sized dwellings. We successfully incorporated a total of 376 new homes into the site layout.
