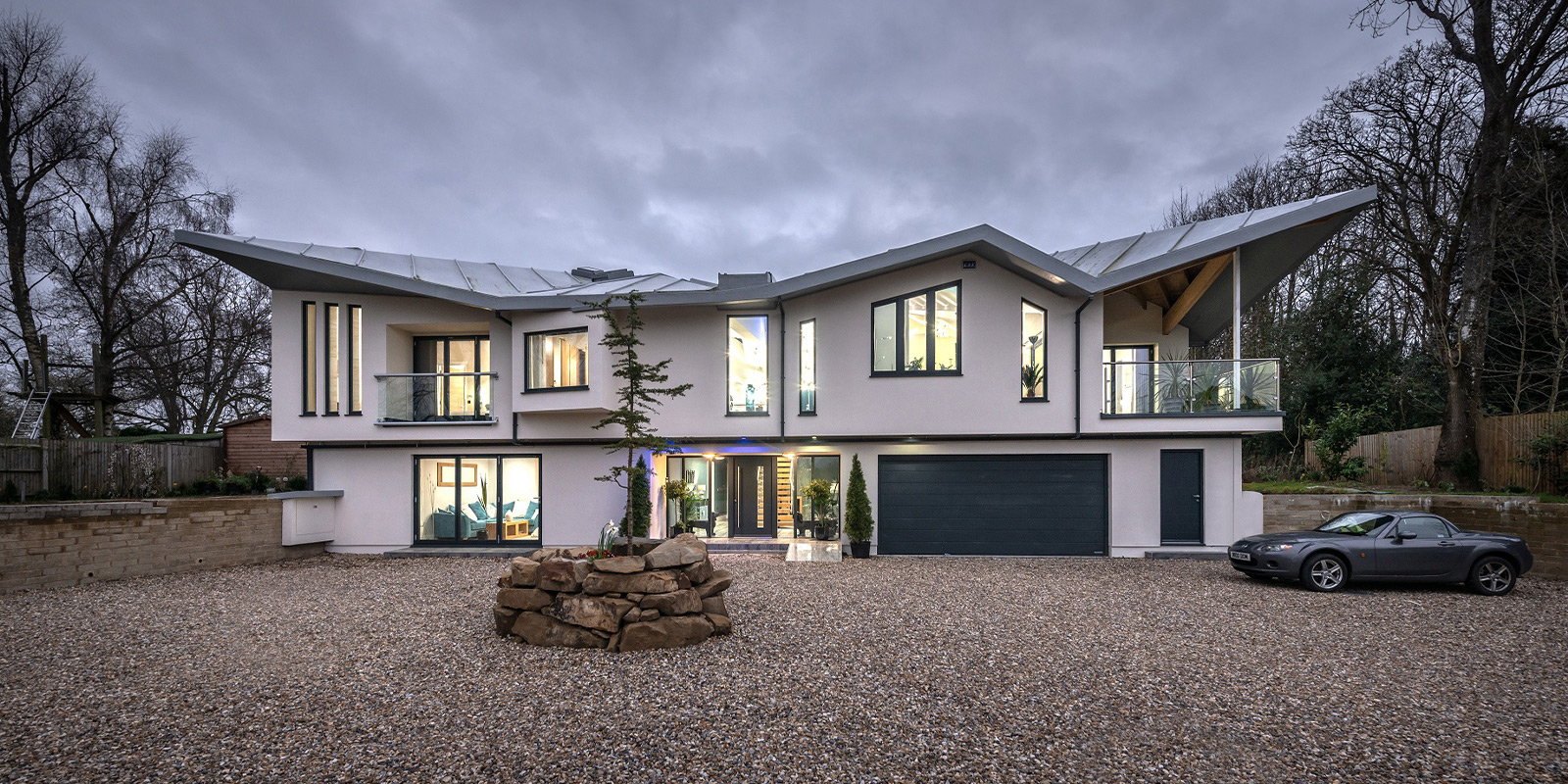Stunning contemporary dwelling with “rolling roof”
Maresfield, East Sussex
Overview
In this remarkable project, we worked collaboratively with the late GM Moore to design a stunning contemporary residence within the structure of a disused water reservoir in Maresfield. The original concept, which aimed to transform the reservoir into a unique home, faced challenges in terms of design and functionality. The initial design appeared boxy and featured an awkward roofline. Our mission was to reimagine this space with a contemporary aesthetic and a striking “rolling roof,” while also ensuring energy efficiency, given the considerable size of the building. The result is a beautifully modern dwelling that integrates seamlessly with the surrounding landscape, with an innovative roof design inspired by the rolling hills of the countryside.
The challenge
The project began with a concept that had great potential but needed refinement. The original design, while promising, lacked the flow and modern aesthetics that would complement the stunning location. The awkward roofline and boxy structure didn’t capture the vision for a contemporary, flowing home. Additionally, with the significant size of the building, energy efficiency was a key consideration from the outset, requiring innovative construction techniques and design strategies.
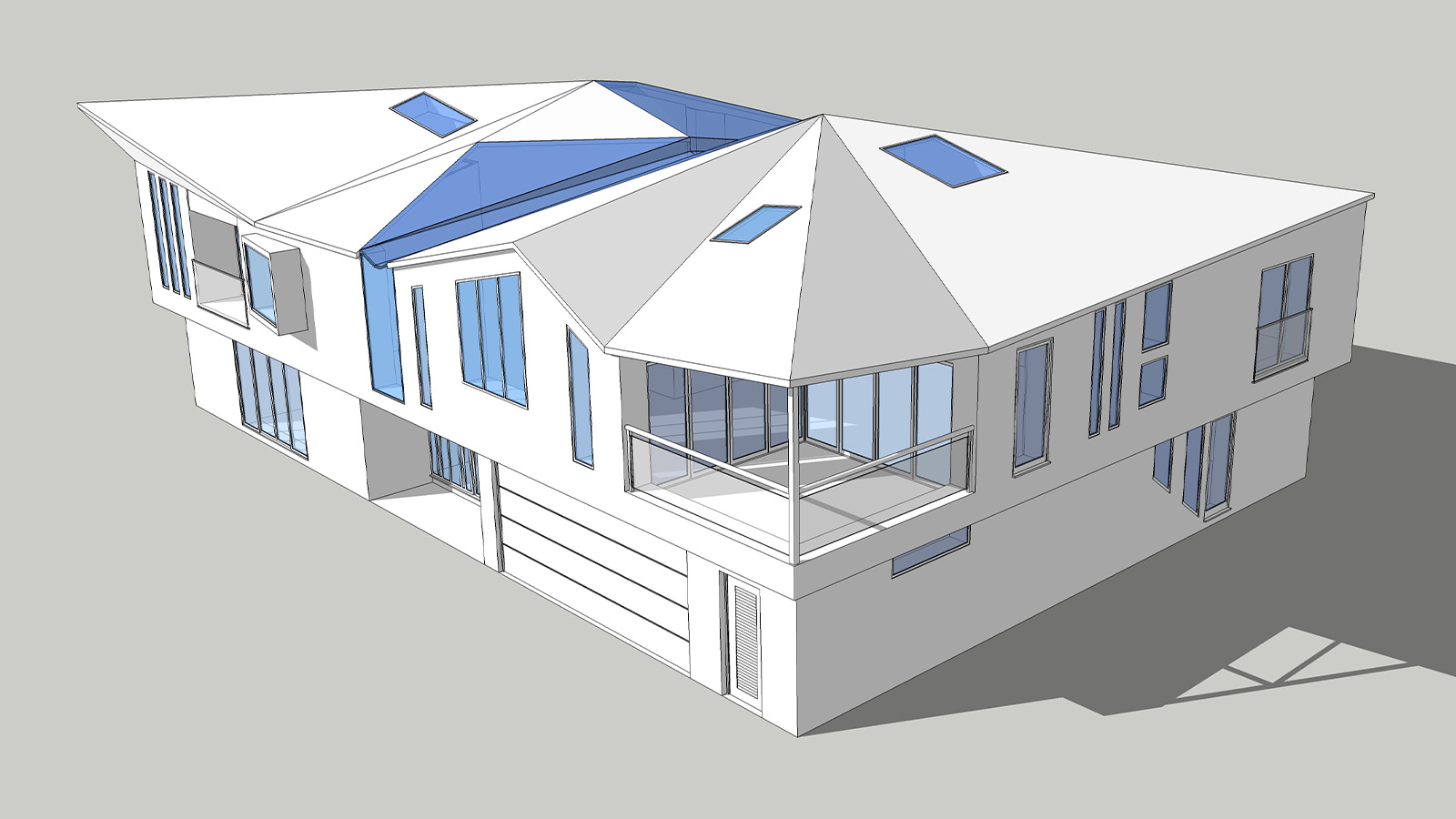
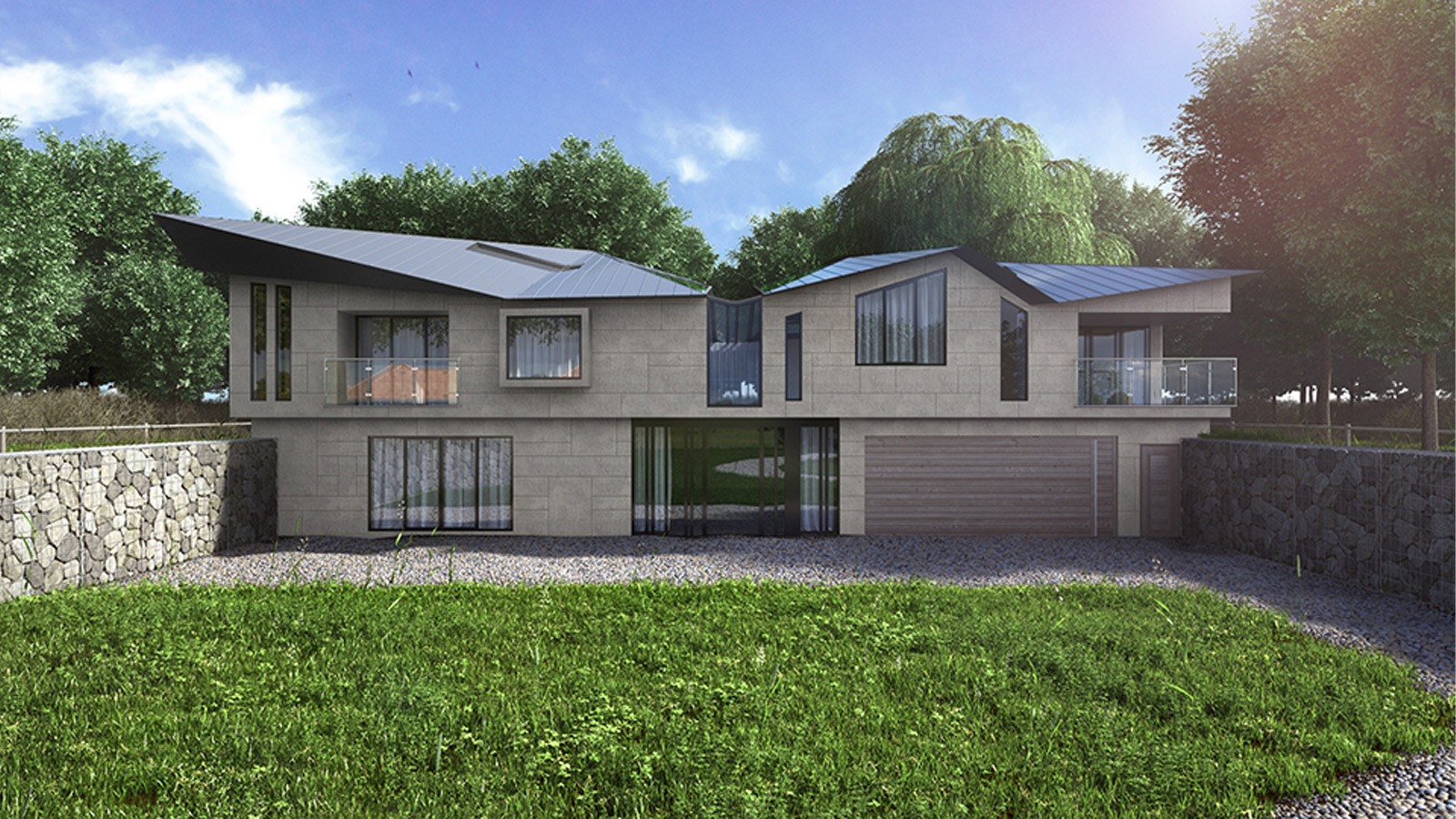
The vision
Our vision was to create a home that not only respected the existing structure of the water reservoir but also stood as a modern architectural statement. Drawing inspiration from the gently undulating landscape surrounding the site, we focused on designing a “rolling roof” that would echo the countryside’s natural curves. The building needed to feel organic and harmonious with its environment, while also being energy efficient and comfortable for modern living. The challenge was to create a space that felt open, connected, and flooded with natural light, with a distinctive and eye-catching roof design as its centrepiece.
The solution
To achieve this vision, the design was split into two distinct parts: the ground floor, nestled within the existing reservoir walls, and the first floor and roof, which were constructed as a lightweight, timber-framed structure. Here’s a breakdown of the key features:
Ground Floor within Existing Reservoir Walls: The ground floor of the building was designed to fit within the existing walls of the disused water reservoir. To ensure thermal efficiency, the walls were constructed with insulated heavy blockwork. The reservoir wall itself acted as the external layer of the building, with 175mm of insulation sandwiched between, creating a well-insulated and energy-efficient structure. This not only provided the building with a solid foundation but also helped maintain a comfortable internal environment year-round.
Timber-Framed First Floor and Rolling Roof: The first floor and roof were designed as a timber frame, built using double studs and trusses to form a seamless, well-insulated enclosure for the entire ground floor and roof. This construction method allowed for greater flexibility and innovation in the design of the roof, which was a key element of the project. The rolling roof was designed to echo the natural contours of the surrounding landscape, featuring a smooth, flowing curve that added both visual interest and functionality.
Striking Glazing and Natural Light: One of the most striking features of the design is the clear-span roof, which runs the full length of the house from front to back. This roof is punctuated with large areas of glazing, which allow natural light to flood the interior of the home. The glazing draws light deep into the building, illuminating the magnificent feature staircase that serves as a central element of the interior design. The abundance of natural light creates a sense of openness and connection with the surrounding landscape, making the home feel integrated with its environment.
Energy Efficiency: Given the considerable size of the dwelling, energy efficiency was a top priority. The building was constructed with materials and techniques designed to optimise insulation and reduce energy consumption. The combination of heavy blockwork insulation in the walls and timber framing in the roof ensures that the home is both thermally efficient and well-ventilated, reducing the need for excessive heating or cooling. The large glazed sections of the roof were carefully considered to balance natural light with thermal efficiency, ensuring that the building stays comfortable year-round.
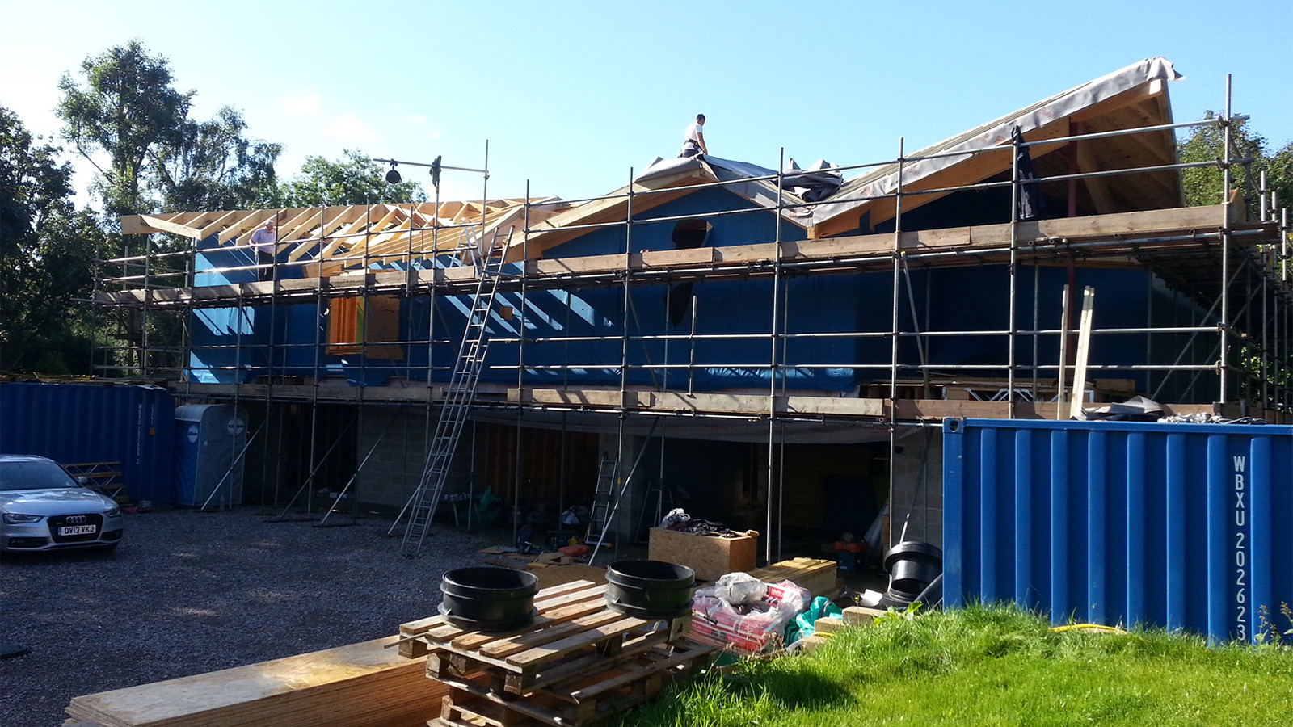
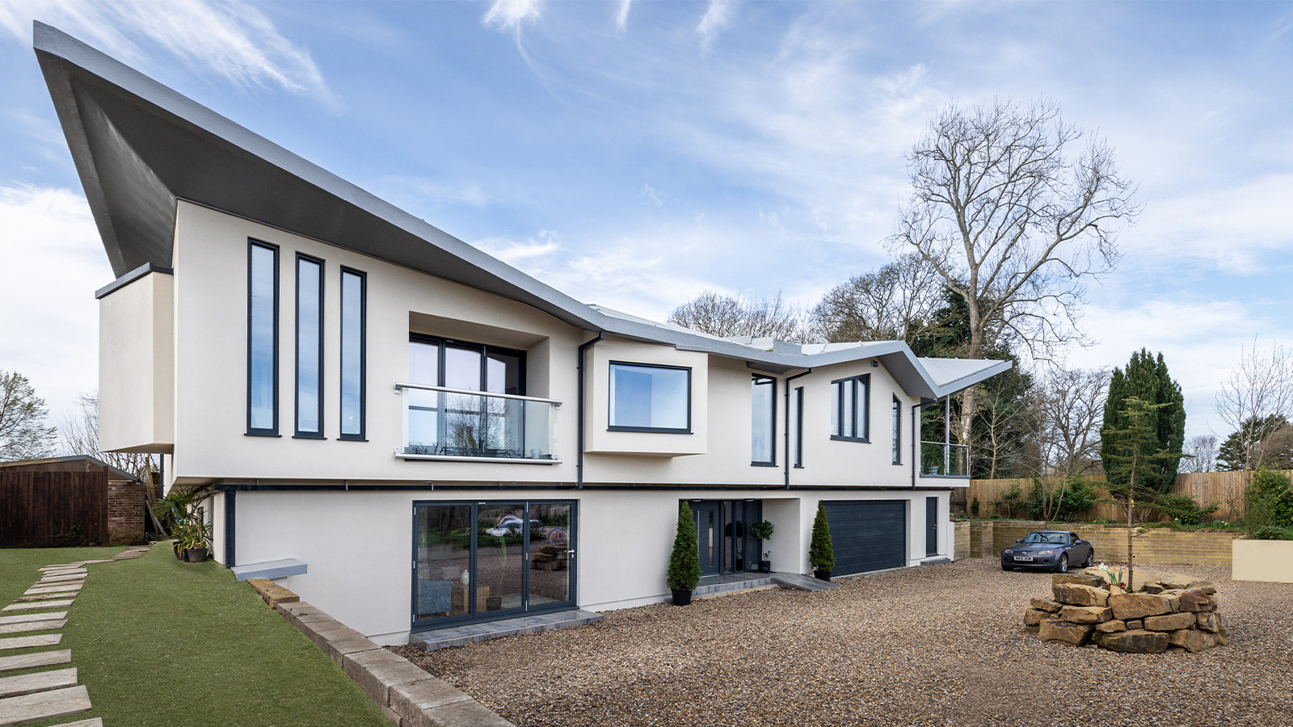
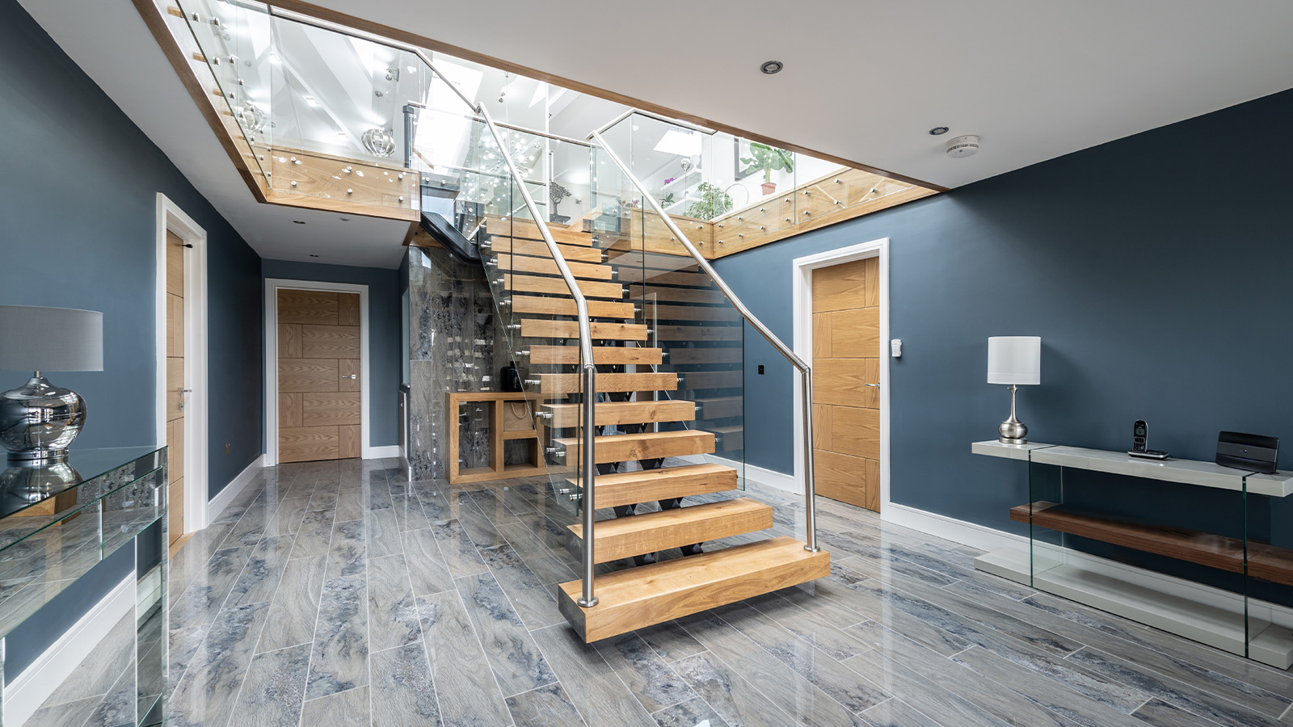
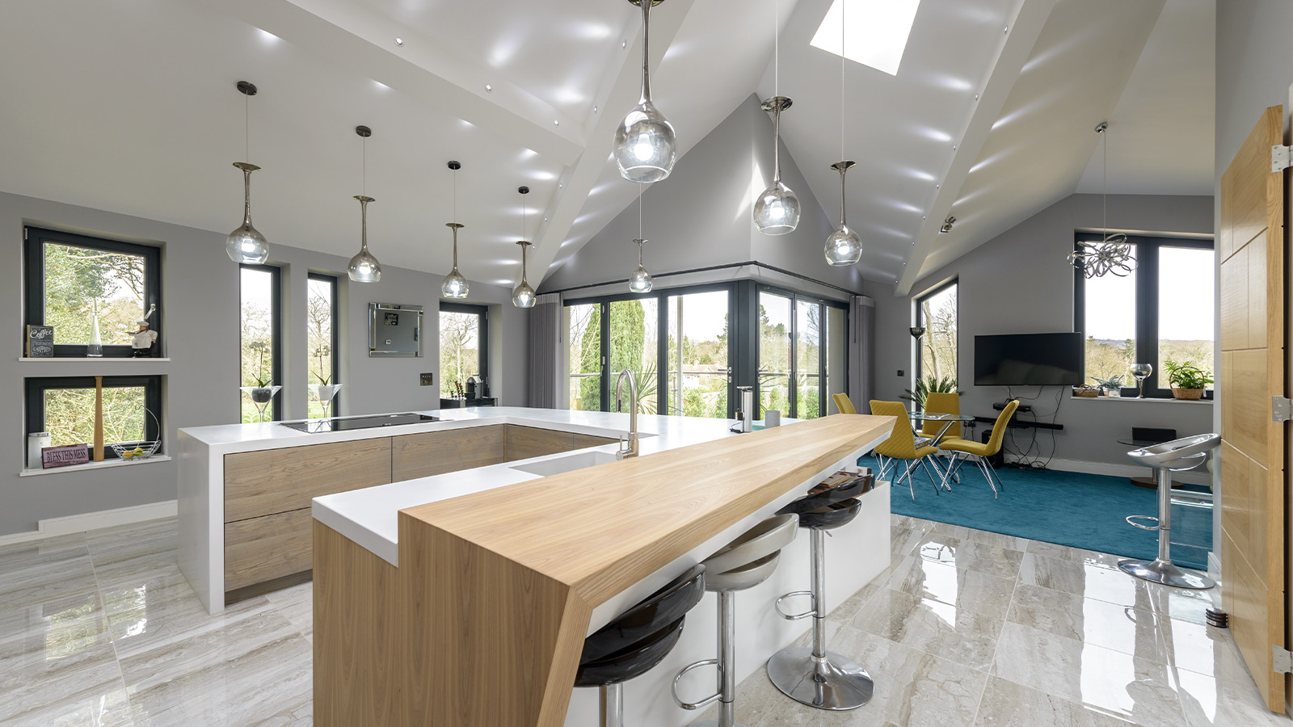
The outcome
The completed dwelling is a true architectural masterpiece, blending innovative design with sustainable construction methods. The rolling roof, inspired by the undulating countryside, gives the home its unique character while allowing for a modern, open-plan interior that feels connected to the natural surroundings. The large areas of glazing provide an abundance of natural light, and the overall design offers both aesthetic appeal and energy efficiency. The home now sits proudly in its landscape, a perfect example of contemporary architecture that honours its historical context while embracing modern needs.
Why it works
This project works because it harmoniously blends innovative design with practical solutions. The rolling roof not only adds visual appeal but also integrates the building with the natural landscape, creating a seamless flow between the home and its environment. The clever use of materials, such as insulated blockwork and timber framing, ensures that the home is energy-efficient without compromising on comfort. The inclusion of large glazed sections enhances the internal atmosphere, bringing the outdoors in and ensuring that the home is bathed in natural light throughout the day. It’s a perfect example of how thoughtful design can transform a challenging site into a stunning, functional, and sustainable home.
Looking ahead
This project sets a new benchmark for residential design, demonstrating how even the most challenging sites can be transformed with innovative thinking and a strong vision. The collaboration with GM Moore has resulted in a home that is both visually striking and environmentally responsible. We are proud to have played a part in bringing this project to life and look forward to continuing to push the boundaries of design and sustainability in future projects. The Maresfield rolling roof dwelling stands as a testament to the power of creative design, technical expertise, and a deep respect for the natural environment.
