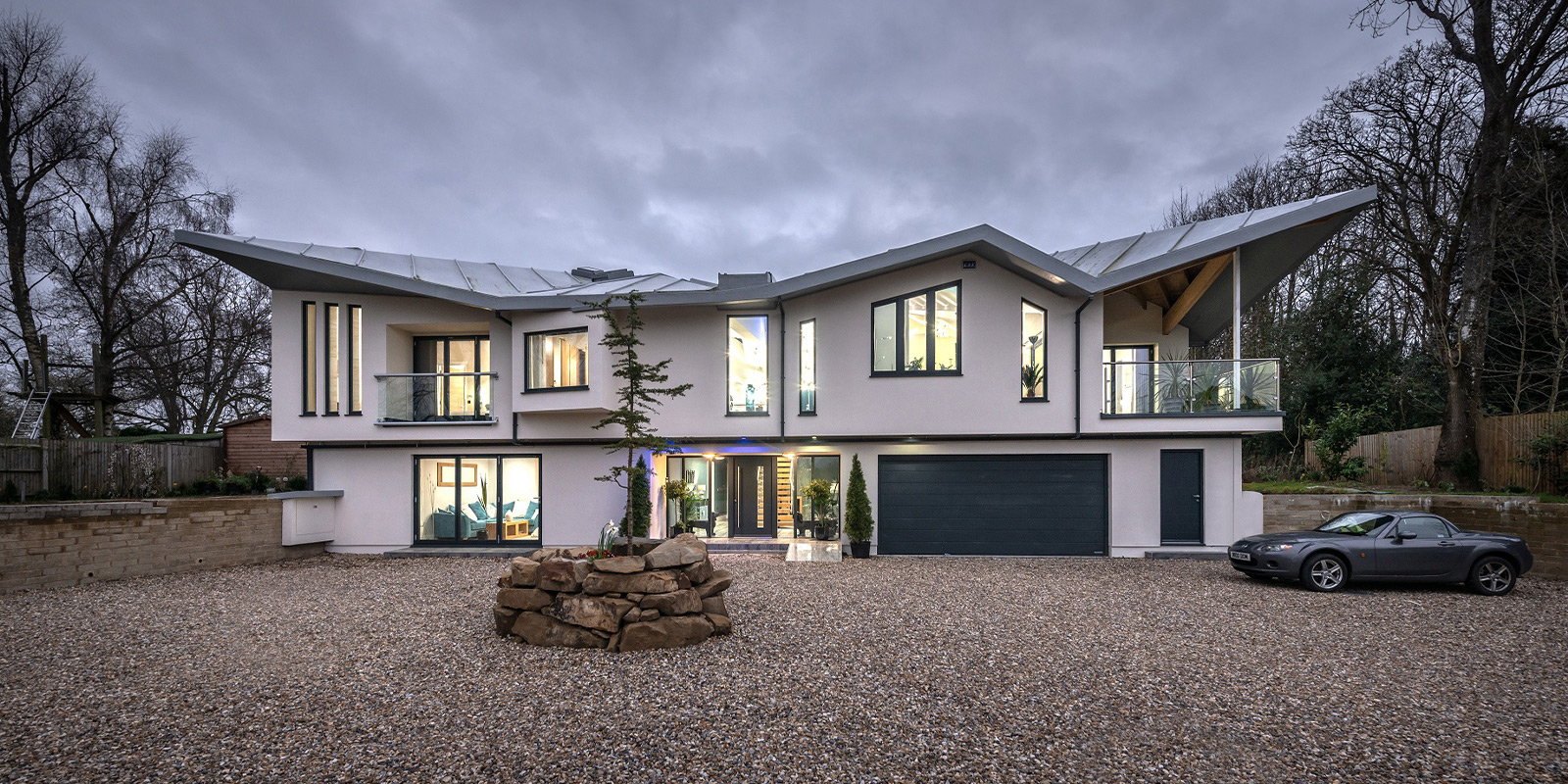Stunning contemporary dwelling with “rolling roof”
Maresfield, East Sussex
This was a collaborative project we undertook with the late GM Moore, alongside another colleague. Their original concept involved creating a residence within a disused water reservoir, but their initial efforts yielded a design that appeared somewhat boxy and featured an awkward-looking roof. Our mission was to devise a contemporary dwelling with a “rolling roof,” drawing inspiration from the gently undulating countryside that surrounded the location. Furthermore, the building needed to excel in energy efficiency due to its considerable size.
The structure of the building consisted of two distinct parts. The ground floor, nestled within the existing reservoir walls, was constructed using insulated heavy blockwork, with the reservoir wall serving as the external layer and 175mm of insulation installed in between. On the other hand, the first floor and the roof were fashioned using a timber frame composed of double studs and trusses, forming a seamless and well-insulated enclosure for the entire ground floor and roof.
The roof was designed with a striking clear span from front to back, featuring distinctive glazing that flooded the interior with natural daylight, reaching all the way down to the magnificent feature staircase.
Our responsibilities encompassed architectural design, technical support, staircase design, and construction consultancy, and we are exceptionally pleased with the final look.
